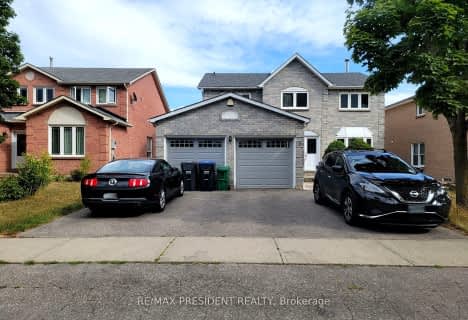
St Brigid School
Elementary: Catholic
1.11 km
St Kevin School
Elementary: Catholic
1.18 km
Bishop Francis Allen Catholic School
Elementary: Catholic
0.59 km
Morton Way Public School
Elementary: Public
0.63 km
Hickory Wood Public School
Elementary: Public
1.65 km
Centennial Senior Public School
Elementary: Public
1.32 km
Peel Alternative North
Secondary: Public
2.31 km
Archbishop Romero Catholic Secondary School
Secondary: Catholic
3.09 km
Peel Alternative North ISR
Secondary: Public
2.35 km
St Augustine Secondary School
Secondary: Catholic
1.53 km
Cardinal Leger Secondary School
Secondary: Catholic
2.60 km
Brampton Centennial Secondary School
Secondary: Public
0.69 km
$
$3,500
- 3 bath
- 4 bed
- 2000 sqft
6 Waterloo Court, Brampton, Ontario • L6Y 3M5 • Fletcher's Creek South






