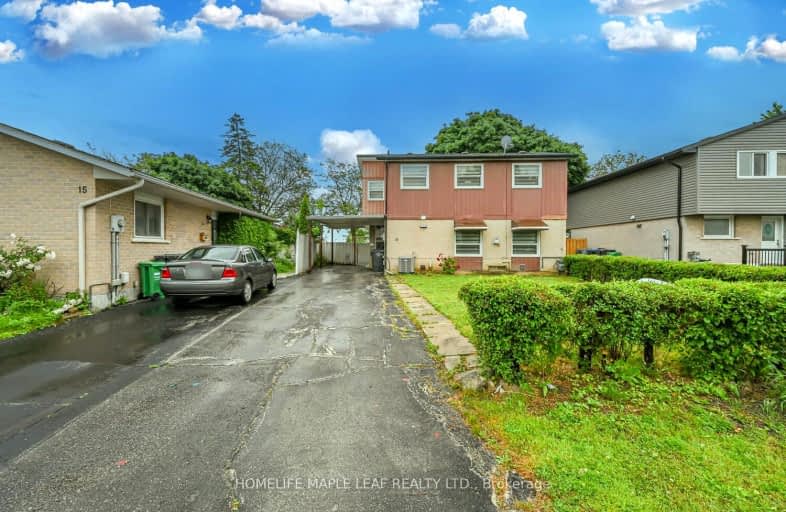Car-Dependent
- Most errands require a car.
49
/100
Good Transit
- Some errands can be accomplished by public transportation.
58
/100
Somewhat Bikeable
- Most errands require a car.
46
/100

Hilldale Public School
Elementary: Public
0.21 km
Jefferson Public School
Elementary: Public
1.06 km
St Jean Brebeuf Separate School
Elementary: Catholic
0.54 km
Goldcrest Public School
Elementary: Public
0.39 km
Lester B Pearson Catholic School
Elementary: Catholic
0.76 km
Williams Parkway Senior Public School
Elementary: Public
0.62 km
Judith Nyman Secondary School
Secondary: Public
0.55 km
Holy Name of Mary Secondary School
Secondary: Catholic
0.88 km
Chinguacousy Secondary School
Secondary: Public
0.93 km
Bramalea Secondary School
Secondary: Public
2.11 km
North Park Secondary School
Secondary: Public
2.08 km
St Thomas Aquinas Secondary School
Secondary: Catholic
1.61 km
-
Richview Barber Shop
Toronto ON 14.48km -
Staghorn Woods Park
855 Ceremonial Dr, Mississauga ON 14.63km -
Cruickshank Park
Lawrence Ave W (Little Avenue), Toronto ON 16.48km
-
CIBC
380 Bovaird Dr E, Brampton ON L6Z 2S6 4.62km -
Scotiabank
66 Quarry Edge Dr (at Bovaird Dr.), Brampton ON L6V 4K2 5.23km -
Scotiabank
160 Yellow Avens Blvd (at Airport Rd.), Brampton ON L6R 0M5 5.6km




