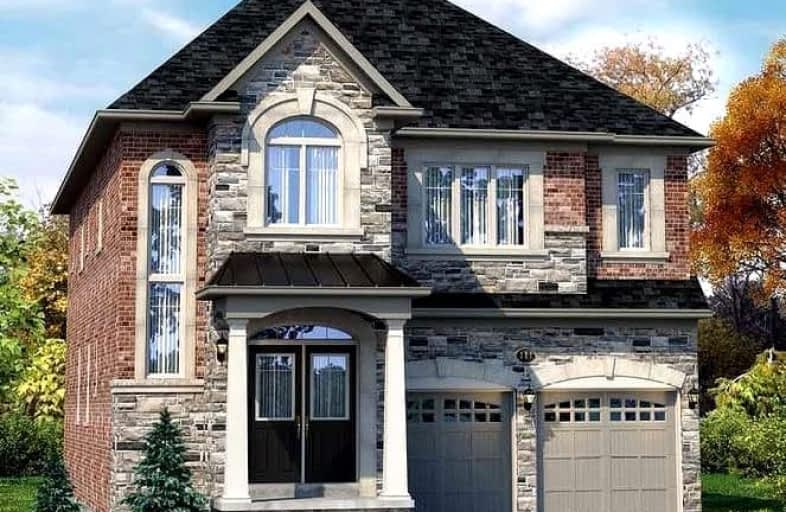Car-Dependent
- Almost all errands require a car.
Some Transit
- Most errands require a car.
Somewhat Bikeable
- Most errands require a car.

Dolson Public School
Elementary: PublicSt. Daniel Comboni Catholic Elementary School
Elementary: CatholicAlloa Public School
Elementary: PublicSt. Aidan Catholic Elementary School
Elementary: CatholicAylesbury P.S. Elementary School
Elementary: PublicBrisdale Public School
Elementary: PublicJean Augustine Secondary School
Secondary: PublicParkholme School
Secondary: PublicSt. Roch Catholic Secondary School
Secondary: CatholicChrist the King Catholic Secondary School
Secondary: CatholicFletcher's Meadow Secondary School
Secondary: PublicSt Edmund Campion Secondary School
Secondary: Catholic-
Chinguacousy Park
Central Park Dr (at Queen St. E), Brampton ON L6S 6G7 11.54km -
Knightsbridge Park
Knightsbridge Rd (Central Park Dr), Bramalea ON 11.78km -
Aloma Park Playground
Avondale Blvd, Brampton ON 12.75km
-
RBC Royal Bank
10098 McLaughlin Rd, Brampton ON L7A 2X6 4.8km -
Scotiabank
9483 Mississauga Rd, Brampton ON L6X 0Z8 5.18km -
TD Bank Financial Group
10908 Hurontario St, Brampton ON L7A 3R9 5.25km
- 4 bath
- 4 bed
- 2500 sqft
75 Thornbush Boulevard, Brampton, Ontario • L7A 4J9 • Northwest Brampton











