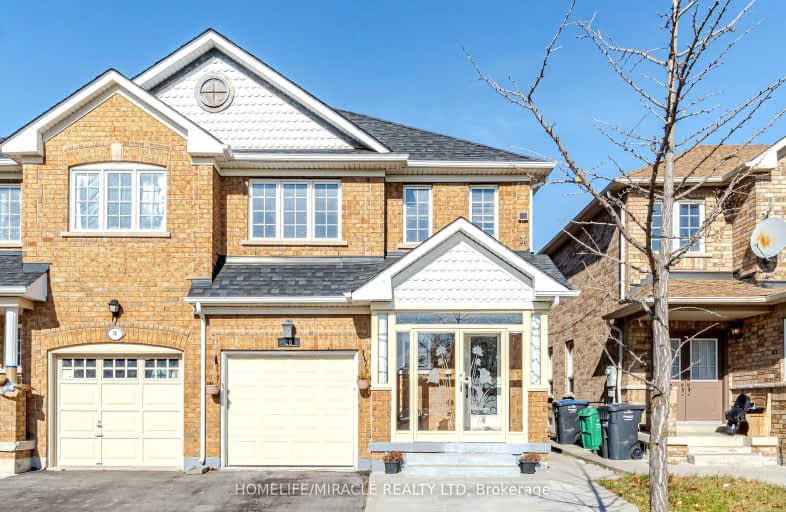Somewhat Walkable
- Some errands can be accomplished on foot.
Some Transit
- Most errands require a car.
Bikeable
- Some errands can be accomplished on bike.

Castle Oaks P.S. Elementary School
Elementary: PublicThorndale Public School
Elementary: PublicSt. André Bessette Catholic Elementary School
Elementary: CatholicClaireville Public School
Elementary: PublicSir Isaac Brock P.S. (Elementary)
Elementary: PublicBeryl Ford
Elementary: PublicAscension of Our Lord Secondary School
Secondary: CatholicHoly Cross Catholic Academy High School
Secondary: CatholicLincoln M. Alexander Secondary School
Secondary: PublicCardinal Ambrozic Catholic Secondary School
Secondary: CatholicCastlebrooke SS Secondary School
Secondary: PublicSt Thomas Aquinas Secondary School
Secondary: Catholic-
Island Grove Roti & Bar
4525 Ebenezer Road, Brampton, ON L6P 2K8 1.2km -
Island Style Restaurant and Bar
8907 The Gore Road, Brampton, ON L6P 2L1 1.32km -
Bar6ix
40 Innovation Drive, Unit 6 & 7, Woodbridge, ON L4H 0T2 2.91km
-
Starbucks
3995 Cottrelle Boulevard, Unit 1, Brampton, ON L6P 2P9 0.31km -
Rock N Roll Ice Cream
8907 The Gore Road, Unit 18, Brampton, ON L6P 2L1 1.32km -
McDonald's
235 Castle Oaks Crossing, Brampton, ON L6P 3X3 1.48km
-
Anytime Fitness
3960 Cottrelle Blvd, Brampton, ON L6P 2R1 0.13km -
GoodLife Fitness
8100 27 Highway, Vaughan, ON L4H 3M1 2.8km -
LA Fitness
2959 Bovaird Drive East, Brampton, ON L6T 3S1 5.64km
-
Shoppers Drug Mart
3928 Cottrelle Boulevard, Brampton, ON L6P 2W7 0.06km -
Gore Pharmacy
4515 Ebenezer Road, Brampton, ON L6P 2K7 1.21km -
Shoppers Drug Mart
5694 Highway 7, Unit 1, Vaughan, ON L4L 1T8 4.21km
-
Pizza Pizza
3918 Cottrelle Boulevard, Brampton, ON L6P 2R1 0.11km -
The Vineyard
3918 Cottrelle Boulevard, Brampton, ON L6P 2R1 0.11km -
Desiopolis
Brampton, ON L6P 0Z7 0.87km
-
Market Lane Shopping Centre
140 Woodbridge Avenue, Woodbridge, ON L4L 4K9 5.57km -
Westwood Square
7205 Goreway Drive, Mississauga, ON L4T 2T9 7.47km -
Shoppers World Albion Information
1530 Albion Road, Etobicoke, ON M9V 1B4 7.84km
-
Subzi Mandi
8887 The Gore Road, Unit 30, Brampton, ON L6P 0B7 1.4km -
Fortinos
8585 Highway 27, RR 3, Woodbridge, ON L4L 1A7 3.26km -
Qais' No Frills
9920 Airport Road, Brampton, ON L6S 0C5 5.16km
-
LCBO
8260 Highway 27, York Regional Municipality, ON L4H 0R9 3.39km -
The Beer Store
1530 Albion Road, Etobicoke, ON M9V 1B4 7.56km -
LCBO
Albion Mall, 1530 Albion Rd, Etobicoke, ON M9V 1B4 7.84km
-
Petro Canada
4995 Ebenezer Rd, Brampton, ON L6P 2P7 0.83km -
Costco Wholesale
55 New Huntington Road, Vaughan, ON L4H 0S8 2.42km -
Petro-Canada
8480 Highway 27, Vaughan, ON L4H 0A7 3.02km
-
Albion Cinema I & II
1530 Albion Road, Etobicoke, ON M9V 1B4 7.84km -
Imagine Cinemas
500 Rexdale Boulevard, Toronto, ON M9W 6K5 8.61km -
Landmark Cinemas 7 Bolton
194 McEwan Drive E, Caledon, ON L7E 4E5 9.58km
-
Woodbridge Library
150 Woodbridge Avenue, Woodbridge, ON L4L 2S7 5.54km -
Pierre Berton Resource Library
4921 Rutherford Road, Woodbridge, ON L4L 1A6 6.53km -
Humberwood library
850 Humberwood Boulevard, Toronto, ON M9W 7A6 6.99km
-
Brampton Civic Hospital
2100 Bovaird Drive, Brampton, ON L6R 3J7 7.86km -
William Osler Health Centre
Etobicoke General Hospital, 101 Humber College Boulevard, Toronto, ON M9V 1R8 7.92km -
William Osler Hospital
Bovaird Drive E, Brampton, ON 7.76km
-
Chinguacousy Park
Central Park Dr (at Queen St. E), Brampton ON L6S 6G7 8.15km -
Sentinel park
Toronto ON 13.6km -
Grandravine Park
23 Grandravine Dr, North York ON M3J 1B3 14.19km
-
RBC Royal Bank
8 Nashville Rd (Nashville & Islington), Kleinburg ON L0J 1C0 7.27km -
TD Canada Trust Branch and ATM
4499 Hwy 7, Woodbridge ON L4L 9A9 7.26km -
Scotiabank
10645 Bramalea Rd (Sandalwood), Brampton ON L6R 3P4 8.38km














