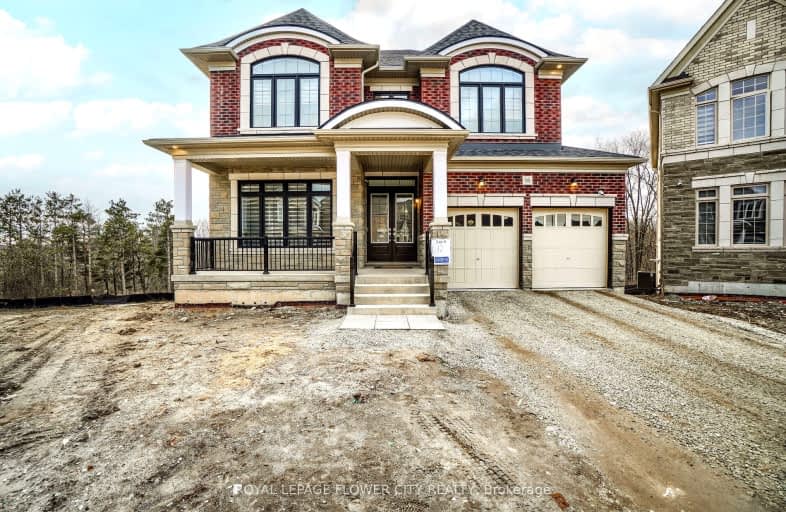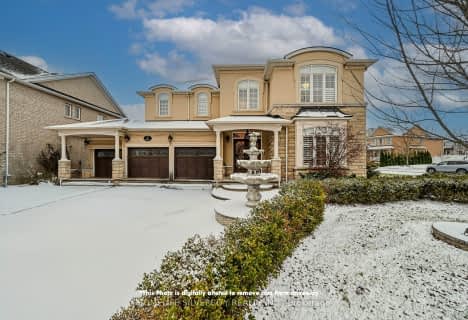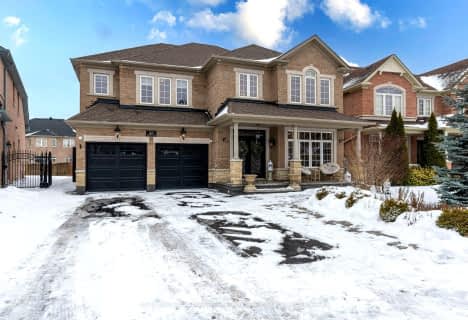Car-Dependent
- Almost all errands require a car.
Some Transit
- Most errands require a car.
Somewhat Bikeable
- Almost all errands require a car.

Father Clair Tipping School
Elementary: CatholicHoly Spirit Catholic Elementary School
Elementary: CatholicFather Francis McSpiritt Catholic Elementary School
Elementary: CatholicRed Willow Public School
Elementary: PublicTreeline Public School
Elementary: PublicFairlawn Elementary Public School
Elementary: PublicHoly Name of Mary Secondary School
Secondary: CatholicChinguacousy Secondary School
Secondary: PublicSandalwood Heights Secondary School
Secondary: PublicCardinal Ambrozic Catholic Secondary School
Secondary: CatholicCastlebrooke SS Secondary School
Secondary: PublicSt Thomas Aquinas Secondary School
Secondary: Catholic-
Turtle Jack's
20 Cottrelle Boulevard, Brampton, ON L6S 0E1 1.8km -
Tropical Escape Restaurant & Lounge
2260 Bovaird Drive E, Brampton, ON L6R 3J5 3.16km -
Grand Taj
90 Maritime Ontario Blvd, Brampton, ON L6S 0E7 3.42km
-
Tim Horton's
9936 Airport Road, Brampton, ON L6S 0C5 1.65km -
McDonald's
45 Mountain Ash Rd., Brampton, ON L6R 1W4 2.06km -
The Brew Centre
2600 Williams Parkway E, Brampton, ON L6S 5X7 2.17km
-
LA Fitness
2959 Bovaird Drive East, Brampton, ON L6T 3S1 1.87km -
Chinguacousy Wellness Centre
995 Peter Robertson Boulevard, Brampton, ON L6R 2E9 3.55km -
Goodlife Fitness
11765 Bramalea Road, Brampton, ON L6R 4.78km
-
Brameast Pharmacy
44 - 2130 North Park Drive, Brampton, ON L6S 0C9 2.99km -
Shoppers Drug Mart
10665 Bramalea Road, Brampton, ON L6R 0C3 3.98km -
North Bramalea Pharmacy
9780 Bramalea Road, Brampton, ON L6S 2P1 4.44km
-
Pizza Nova
3975 Cottrelle Boulevard, Brampton, ON L6P 2E4 4.77km -
Punjabi Chaap Corner
2945 Sandalwood Parkway E, Brampton, ON L6R 3J6 1.34km -
Nath Meat - Airport & Sandalwood
2945 Sandalwood Parkway, Unit 3, Brampton, ON L6R 3J6 1.34km
-
Trinity Common Mall
210 Great Lakes Drive, Brampton, ON L6R 2K7 6.18km -
Bramalea City Centre
25 Peel Centre Drive, Brampton, ON L6T 3R5 6.71km -
Centennial Mall
227 Vodden Street E, Brampton, ON L6V 1N2 8.73km
-
Qais' No Frills
9920 Airport Road, Brampton, ON L6S 0C5 1.85km -
Fortinos
55 Mountain Ash Road, Brampton, ON L6R 1W4 1.92km -
Sobeys
10970 Airport Road, Brampton, ON L6R 0E1 2.5km
-
Lcbo
80 Peel Centre Drive, Brampton, ON L6T 4G8 7.09km -
LCBO
8260 Highway 27, York Regional Municipality, ON L4H 0R9 7.76km -
LCBO
170 Sandalwood Pky E, Brampton, ON L6Z 1Y5 8.21km
-
In & Out Car Wash
9499 Airport Rd, Brampton, ON L6T 5T2 2.49km -
Esso
2963 Queen Stree E, Brampton, ON L6T 5J1 4.15km -
Autoplanet Direct
2830 Queen Street E, Brampton, ON L6S 6E8 4.19km
-
SilverCity Brampton Cinemas
50 Great Lakes Drive, Brampton, ON L6R 2K7 6.2km -
Landmark Cinemas 7 Bolton
194 McEwan Drive E, Caledon, ON L7E 4E5 9.73km -
Rose Theatre Brampton
1 Theatre Lane, Brampton, ON L6V 0A3 10.39km
-
Brampton Library, Springdale Branch
10705 Bramalea Rd, Brampton, ON L6R 0C1 4.05km -
Brampton Library
150 Central Park Dr, Brampton, ON L6T 1B4 6.47km -
Humberwood library
850 Humberwood Boulevard, Toronto, ON M9W 7A6 9.53km
-
Brampton Civic Hospital
2100 Bovaird Drive, Brampton, ON L6R 3J7 4.04km -
William Osler Hospital
Bovaird Drive E, Brampton, ON 3.94km -
Vital Urgent Care
2740 N Park Drive, Unit 35, Brampton, ON L6S 0E9 1.98km
-
Chinguacousy Park
Central Park Dr (at Queen St. E), Brampton ON L6S 6G7 5.66km -
Humber Valley Parkette
282 Napa Valley Ave, Vaughan ON 8.8km -
Riverlea Park
919 Scarlett Rd, Toronto ON M9P 2V3 17.75km
-
Scotiabank
1985 Cottrelle Blvd (McVean & Cottrelle), Brampton ON L6P 2Z8 2.46km -
RBC Royal Bank
10555 Bramalea Rd (Sandalwood Rd), Brampton ON L6R 3P4 3.92km -
RBC Royal Bank
6140 Hwy 7, Woodbridge ON L4H 0R2 7.7km
- 5 bath
- 4 bed
- 5000 sqft
28 Pendergast Court, Brampton, Ontario • L6P 0H8 • Toronto Gore Rural Estate
- 4 bath
- 4 bed
- 2500 sqft
20 Concorde Drive, Brampton, Ontario • L6P 1V6 • Vales of Castlemore North
- 5 bath
- 4 bed
- 3000 sqft
40 Rampart Drive, Brampton, Ontario • L6P 2Z1 • Vales of Castlemore North
- 4 bath
- 4 bed
43 Summitgreen Crescent, Brampton, Ontario • L6R 0T6 • Sandringham-Wellington
- 6 bath
- 5 bed
- 3500 sqft
9 Louvre Circle, Brampton, Ontario • L6P 1W2 • Vales of Castlemore North
- 5 bath
- 5 bed
- 3000 sqft
38 Maltby Court, Brampton, Ontario • L6P 1A5 • Vales of Castlemore
- 6 bath
- 5 bed
- 3500 sqft
2 Belleville Drive, Brampton, Ontario • L6P 1V7 • Vales of Castlemore North
- 5 bath
- 5 bed
- 3500 sqft
13 Foothills Crescent, Brampton, Ontario • L6P 4G9 • Toronto Gore Rural Estate
- 5 bath
- 4 bed
- 2500 sqft
174 Bayhampton Drive, Brampton, Ontario • L6P 3A9 • Vales of Castlemore
- 7 bath
- 5 bed
- 3500 sqft
62 Leparc Road, Brampton, Ontario • L6P 2K6 • Vales of Castlemore North













