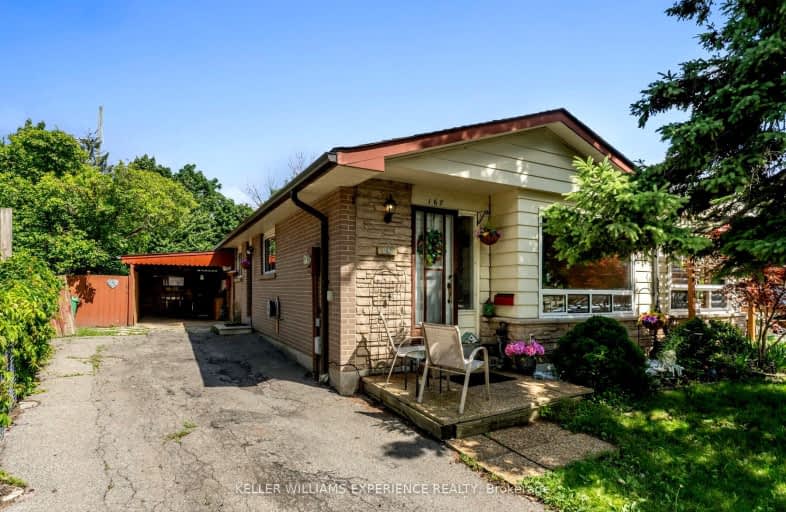Very Walkable
- Most errands can be accomplished on foot.
71
/100
Good Transit
- Some errands can be accomplished by public transportation.
52
/100
Bikeable
- Some errands can be accomplished on bike.
60
/100

Madoc Drive Public School
Elementary: Public
0.67 km
Harold F Loughin Public School
Elementary: Public
0.65 km
Father C W Sullivan Catholic School
Elementary: Catholic
0.44 km
Sir Winston Churchill Public School
Elementary: Public
1.89 km
Gordon Graydon Senior Public School
Elementary: Public
1.13 km
ÉÉC Sainte-Jeanne-d'Arc
Elementary: Catholic
0.70 km
Peel Alternative North
Secondary: Public
3.02 km
Archbishop Romero Catholic Secondary School
Secondary: Catholic
2.59 km
Peel Alternative North ISR
Secondary: Public
3.01 km
Central Peel Secondary School
Secondary: Public
1.11 km
Cardinal Leger Secondary School
Secondary: Catholic
2.47 km
North Park Secondary School
Secondary: Public
1.75 km
-
Staghorn Woods Park
855 Ceremonial Dr, Mississauga ON 12.52km -
Mississauga Valley Park
1275 Mississauga Valley Blvd, Mississauga ON L5A 3R8 15.48km -
Sugar Maple Woods Park
15.86km
-
CIBC
380 Bovaird Dr E, Brampton ON L6Z 2S6 3.25km -
Scotiabank
66 Quarry Edge Dr (at Bovaird Dr.), Brampton ON L6V 4K2 3.32km -
CIBC
7940 Hurontario St (at Steeles Ave.), Brampton ON L6Y 0B8 4.58km













