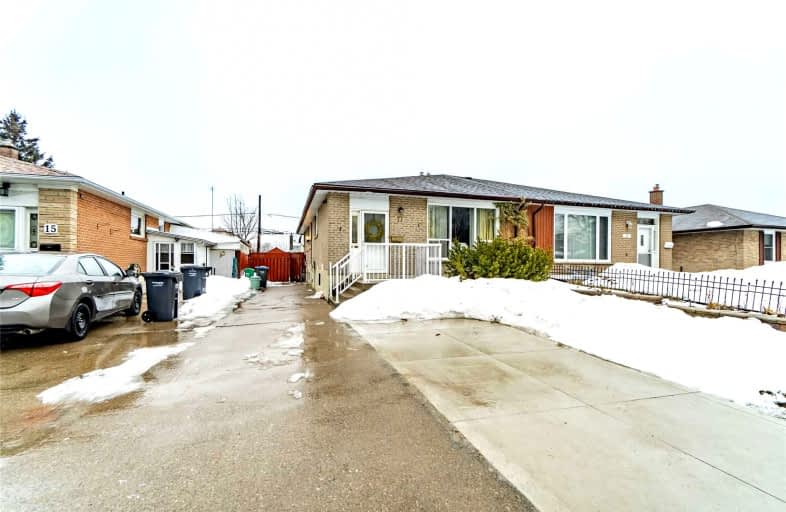
Birchbank Public School
Elementary: PublicAloma Crescent Public School
Elementary: PublicDorset Drive Public School
Elementary: PublicSt John Fisher Separate School
Elementary: CatholicBalmoral Drive Senior Public School
Elementary: PublicClark Boulevard Public School
Elementary: PublicJudith Nyman Secondary School
Secondary: PublicHoly Name of Mary Secondary School
Secondary: CatholicChinguacousy Secondary School
Secondary: PublicBramalea Secondary School
Secondary: PublicTurner Fenton Secondary School
Secondary: PublicSt Thomas Aquinas Secondary School
Secondary: Catholic-
Hasty Market
68 Bramalea Road Unit #5, Brampton 1.03km -
Rabba Fine Foods
100 Peel Centre Drive, Brampton 1.19km -
Metro
25 Peel Centre Drive, Brampton 1.35km
-
The Beer Store
80 Peel Centre Drive, Brampton 1.25km -
LCBO
City Centre, 80 Peel Centre Drive, Brampton 1.26km -
Purple Skull Brewing Company
80 Peel Centre Drive, Brampton 1.27km
-
The TED
8200 Dixie Road, Brampton 0.72km -
Roosters Restaurant & Lounge
40 Avondale Boulevard, Brampton 0.72km -
Tim Hortons
8160 Dixie Road, Brampton 0.73km
-
Tim Hortons
8160 Dixie Road, Brampton 0.73km -
Modi Tea Kitli
8150 Dixie Road, Brampton 0.75km -
Tim Hortons
8200 Dixie Road, Brampton 0.85km
-
TD Canada Trust Branch and ATM
8125 Dixie Road, Brampton 0.77km -
CIBC Branch with ATM
60 Bramalea Road, Brampton 1.13km -
BMO Bank of Montreal
69 Bramalea Road, Brampton 1.14km
-
Esso
8044 Dixie Road, Brampton 0.98km -
Circle K
145 Clark Boulevard, Brampton 1.47km -
Esso
145 Clark Boulevard, Brampton 1.5km
-
Fitness Q
Address, 10 Brookdale Crescent, Brampton 0.48km -
Rogers Fitness Centre
8200 Dixie Road, Brampton 0.78km -
Kaizen Martial Arts
284 Orenda Road Unit 10A, Brampton 0.91km
-
Balmoral Park
Brampton 0.17km -
Aloma Park
Brampton 0.42km -
Ernest Majury Park
Brampton 0.45km
-
Brampton Library - Chinguacousy Branch
150 Central Park Drive, Brampton 1.43km -
Biblioteca c comercial
150 Central Park Drive, Brampton 1.43km
-
Bramalea Orthopedics
25 Peel Centre Dr UPPER LEVEL, Bramalea City Centre Drive, Brampton 1.32km -
SAF Medical Center
440B-25 Peel Centre Drive, Brampton 1.38km -
Kings Cross Doctors Office
17 Kings Cross Road, Brampton 1.47km
-
AL-HAKIM Brampton Homeopathic Clinic
3 Alexandria Crescent, Brampton 0.72km -
Shoppers Drug Mart
34a Avondale Boulevard, Brampton 0.77km -
Polycare Pharmacy
68 Bramalea Road Unit 6, Brampton 1.04km
-
Bramalea City Centre
25 Peel Centre Drive, Brampton 1.35km -
The Spot
25 Peel Centre Drive, Brampton 1.35km -
Clark West Plaza
71 West Drive, Brampton 1.4km
-
Roosters Restaurant & Lounge
40 Avondale Boulevard, Brampton 0.72km -
8150 Dixie Road, Brampton 0.75km
-
Up Yer Kilt Pub & Club
284 Orenda Road, Brampton 0.91km














