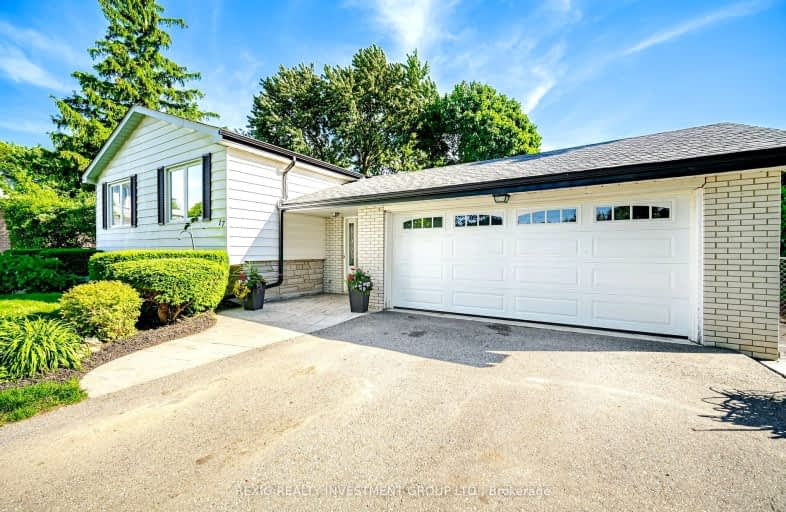Somewhat Walkable
- Some errands can be accomplished on foot.
62
/100
Good Transit
- Some errands can be accomplished by public transportation.
59
/100
Somewhat Bikeable
- Most errands require a car.
46
/100

Fallingdale Public School
Elementary: Public
1.27 km
Birchbank Public School
Elementary: Public
1.12 km
Aloma Crescent Public School
Elementary: Public
0.82 km
St John Fisher Separate School
Elementary: Catholic
0.18 km
Balmoral Drive Senior Public School
Elementary: Public
0.31 km
Clark Boulevard Public School
Elementary: Public
0.56 km
Judith Nyman Secondary School
Secondary: Public
2.74 km
Holy Name of Mary Secondary School
Secondary: Catholic
2.48 km
Chinguacousy Secondary School
Secondary: Public
3.13 km
Bramalea Secondary School
Secondary: Public
0.60 km
North Park Secondary School
Secondary: Public
3.01 km
St Thomas Aquinas Secondary School
Secondary: Catholic
3.02 km
-
Meadowvale Conservation Area
1081 Old Derry Rd W (2nd Line), Mississauga ON L5B 3Y3 9.55km -
Panorama Park
Toronto ON 11.13km -
Staghorn Woods Park
855 Ceremonial Dr, Mississauga ON 12.48km
-
CIBC
380 Bovaird Dr E, Brampton ON L6Z 2S6 5.37km -
RBC Royal Bank
10098 McLaughlin Rd, Brampton ON L7A 2X6 7.22km -
Scotiabank
160 Yellow Avens Blvd (at Airport Rd.), Brampton ON L6R 0M5 7.77km














