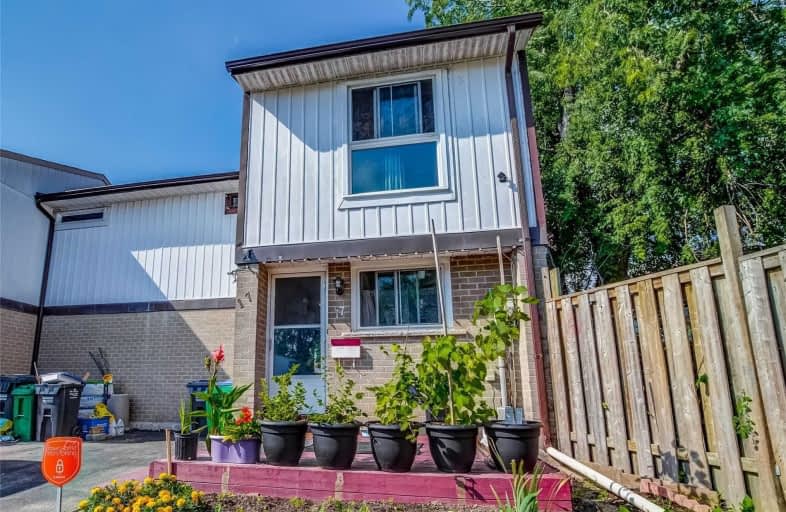Removed on Sep 01, 2020
Note: Property is not currently for sale or for rent.

-
Type: Att/Row/Twnhouse
-
Style: 2-Storey
-
Size: 1100 sqft
-
Lot Size: 20.38 x 91.63 Feet
-
Age: No Data
-
Taxes: $2,955 per year
-
Days on Site: 5 Days
-
Added: Aug 27, 2020 (5 days on market)
-
Updated:
-
Last Checked: 9 hours ago
-
MLS®#: W4887488
-
Listed By: Re/max west realty inc., brokerage
Welcome Home! First Time Buyers + Investors Do Not Miss This Opportunity To Own A Centrally Located 3 Br Freehold, End Unit Townhome. Much Loved, Freshly Painted, With Private Driveway, And Large Fenced Backyard. Steps To Hwy's, Chinguacousy Park, Bramalea City Center, And All Amenities! Top School District, Family Oriented Neighbourhood, & Safe Community. This Carpet Free Home Boasts Granite Countertops, Sunfilled Spacious Principle Rooms, & Mature Trees.
Extras
White Fridge, White Dishwasher, S/S Stove, Basement Fridge, Washer / Dryer, Main Floor Fireplace.
Property Details
Facts for 17 Havenbrook Court, Brampton
Status
Days on Market: 5
Last Status: Suspended
Sold Date: Nov 15, 2024
Closed Date: Nov 30, -0001
Expiry Date: Nov 30, 2020
Unavailable Date: Sep 01, 2020
Input Date: Aug 27, 2020
Prior LSC: Listing with no contract changes
Property
Status: Sale
Property Type: Att/Row/Twnhouse
Style: 2-Storey
Size (sq ft): 1100
Area: Brampton
Community: Central Park
Availability Date: Flexible
Inside
Bedrooms: 3
Bathrooms: 2
Kitchens: 1
Rooms: 6
Den/Family Room: No
Air Conditioning: Window Unit
Fireplace: Yes
Laundry Level: Lower
Central Vacuum: N
Washrooms: 2
Utilities
Electricity: Yes
Gas: Yes
Cable: Yes
Telephone: Yes
Building
Basement: Finished
Heat Type: Baseboard
Heat Source: Electric
Exterior: Alum Siding
Exterior: Brick
Elevator: N
UFFI: No
Water Supply: Municipal
Physically Handicapped-Equipped: N
Special Designation: Unknown
Retirement: N
Parking
Driveway: Private
Garage Type: None
Covered Parking Spaces: 2
Total Parking Spaces: 2
Fees
Tax Year: 2019
Tax Legal Description: Plan M41 Ptblkbrp
Taxes: $2,955
Highlights
Feature: Cul De Sac
Feature: Fenced Yard
Feature: Park
Feature: Place Of Worship
Feature: Public Transit
Feature: School
Land
Cross Street: Queen & Central Park
Municipality District: Brampton
Fronting On: North
Pool: None
Sewer: Sewers
Lot Depth: 91.63 Feet
Lot Frontage: 20.38 Feet
Lot Irregularities: 43R2916 Pts45,45A
Acres: < .50
Additional Media
- Virtual Tour: https://unbranded.youriguide.com/17_havenbrook_ct_brampton_on
Rooms
Room details for 17 Havenbrook Court, Brampton
| Type | Dimensions | Description |
|---|---|---|
| Living Ground | 2.90 x 6.75 | Laminate, Combined W/Dining |
| Dining Ground | 2.90 x 6.75 | Combined W/Living, Combined W/Living |
| Kitchen Ground | 2.35 x 5.00 | Ceramic Floor |
| Master 2nd | 3.50 x 3.50 | Laminate, Closet |
| 2nd Br 2nd | 2.60 x 3.70 | Laminate, Closet |
| 3rd Br 2nd | 2.20 x 3.20 | Laminate |
| Rec Bsmt | 3.20 x 6.20 | Broadloom |
| XXXXXXXX | XXX XX, XXXX |
XXXXXXX XXX XXXX |
|
| XXX XX, XXXX |
XXXXXX XXX XXXX |
$XXX,XXX | |
| XXXXXXXX | XXX XX, XXXX |
XXXX XXX XXXX |
$XXX,XXX |
| XXX XX, XXXX |
XXXXXX XXX XXXX |
$XXX,XXX |
| XXXXXXXX XXXXXXX | XXX XX, XXXX | XXX XXXX |
| XXXXXXXX XXXXXX | XXX XX, XXXX | $527,700 XXX XXXX |
| XXXXXXXX XXXX | XXX XX, XXXX | $305,000 XXX XXXX |
| XXXXXXXX XXXXXX | XXX XX, XXXX | $315,000 XXX XXXX |

Hilldale Public School
Elementary: PublicJefferson Public School
Elementary: PublicSt Jean Brebeuf Separate School
Elementary: CatholicGoldcrest Public School
Elementary: PublicLester B Pearson Catholic School
Elementary: CatholicWilliams Parkway Senior Public School
Elementary: PublicJudith Nyman Secondary School
Secondary: PublicHoly Name of Mary Secondary School
Secondary: CatholicChinguacousy Secondary School
Secondary: PublicBramalea Secondary School
Secondary: PublicNorth Park Secondary School
Secondary: PublicSt Thomas Aquinas Secondary School
Secondary: Catholic

