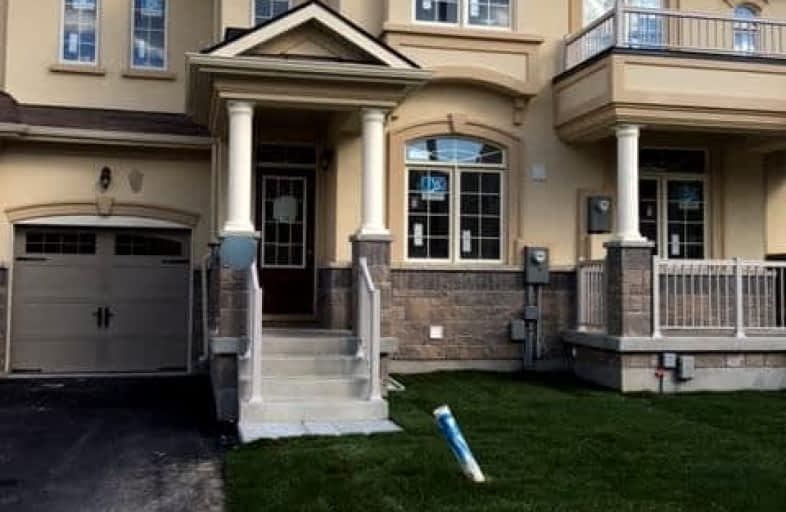Car-Dependent
- Most errands require a car.
41
/100
Some Transit
- Most errands require a car.
46
/100
Somewhat Bikeable
- Most errands require a car.
46
/100

Countryside Village PS (Elementary)
Elementary: Public
0.26 km
Venerable Michael McGivney Catholic Elementary School
Elementary: Catholic
1.49 km
Carberry Public School
Elementary: Public
0.88 km
Ross Drive P.S. (Elementary)
Elementary: Public
0.90 km
Springdale Public School
Elementary: Public
1.57 km
Lougheed Middle School
Elementary: Public
1.01 km
Harold M. Brathwaite Secondary School
Secondary: Public
2.38 km
Heart Lake Secondary School
Secondary: Public
4.66 km
Notre Dame Catholic Secondary School
Secondary: Catholic
4.38 km
Louise Arbour Secondary School
Secondary: Public
1.41 km
St Marguerite d'Youville Secondary School
Secondary: Catholic
1.04 km
Mayfield Secondary School
Secondary: Public
1.73 km
-
Lina Marino Park
105 Valleywood Blvd, Caledon ON 4.01km -
Chinguacousy Park
Central Park Dr (at Queen St. E), Brampton ON L6S 6G7 6.15km -
Humber Valley Parkette
282 Napa Valley Ave, Vaughan ON 14.39km
-
RBC Royal Bank
11805 Bramalea Rd, Brampton ON L6R 3S9 1.5km -
RBC Royal Bank
7 Sunny Meadow Blvd, Brampton ON L6R 1W7 3.75km -
TD Bank Financial Group
10908 Hurontario St, Brampton ON L7A 3R9 4.39km


