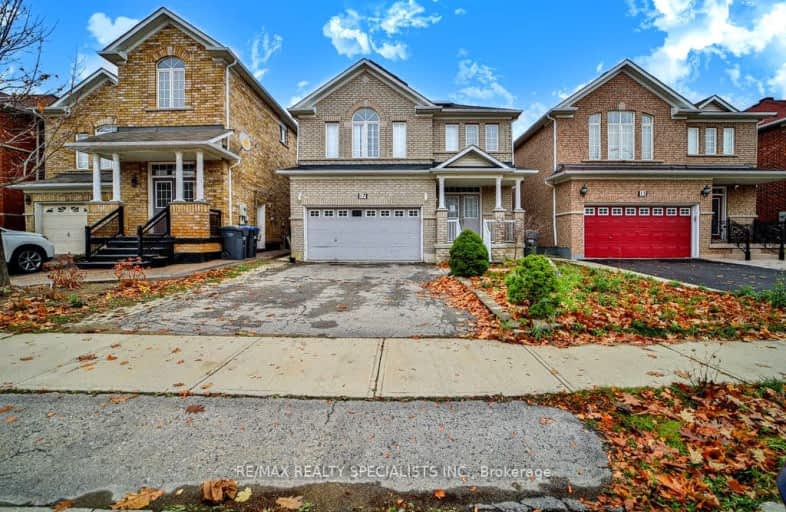Car-Dependent
- Almost all errands require a car.
0
/100
Some Transit
- Most errands require a car.
45
/100
Bikeable
- Some errands can be accomplished on bike.
55
/100

Castle Oaks P.S. Elementary School
Elementary: Public
2.00 km
Thorndale Public School
Elementary: Public
0.71 km
St. André Bessette Catholic Elementary School
Elementary: Catholic
1.25 km
Calderstone Middle Middle School
Elementary: Public
1.48 km
Claireville Public School
Elementary: Public
0.75 km
Beryl Ford
Elementary: Public
1.63 km
Holy Name of Mary Secondary School
Secondary: Catholic
5.83 km
Ascension of Our Lord Secondary School
Secondary: Catholic
6.20 km
Lincoln M. Alexander Secondary School
Secondary: Public
6.47 km
Cardinal Ambrozic Catholic Secondary School
Secondary: Catholic
1.35 km
Castlebrooke SS Secondary School
Secondary: Public
0.83 km
St Thomas Aquinas Secondary School
Secondary: Catholic
5.09 km
-
Napa Valley Park
75 Napa Valley Ave, Vaughan ON 6.24km -
Dunblaine Park
Brampton ON L6T 3H2 6.62km -
Chinguacousy Park
Central Park Dr (at Queen St. E), Brampton ON L6S 6G7 6.94km
-
RBC Royal Bank
9115 Airport Rd, Brampton ON L6S 0B8 3.89km -
RBC Royal Bank
6140 Hwy 7, Woodbridge ON L4H 0R2 4.06km -
Scotia Bank
7205 Goreway Dr (Morning Star), Mississauga ON L4T 2T9 6.93km














