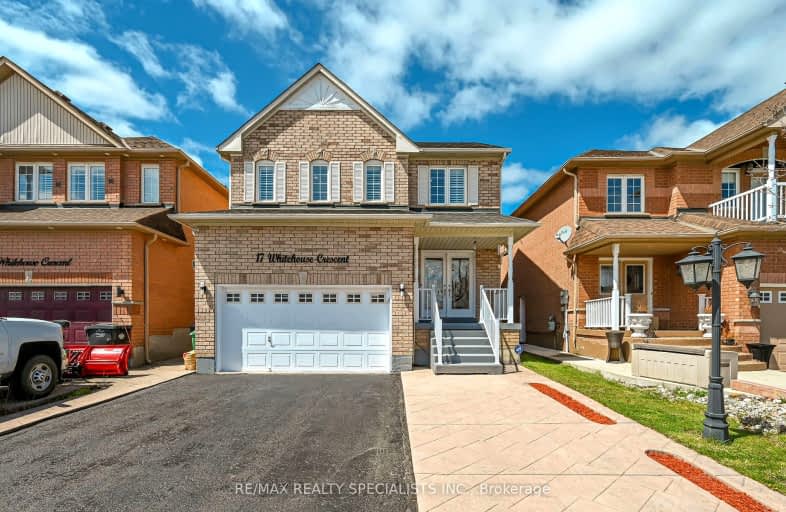Car-Dependent
- Most errands require a car.
41
/100
Good Transit
- Some errands can be accomplished by public transportation.
51
/100
Somewhat Bikeable
- Most errands require a car.
44
/100

Castle Oaks P.S. Elementary School
Elementary: Public
2.42 km
Thorndale Public School
Elementary: Public
1.03 km
St. André Bessette Catholic Elementary School
Elementary: Catholic
0.80 km
Calderstone Middle Middle School
Elementary: Public
1.53 km
Claireville Public School
Elementary: Public
0.31 km
Beryl Ford
Elementary: Public
2.04 km
Holy Name of Mary Secondary School
Secondary: Catholic
5.56 km
Ascension of Our Lord Secondary School
Secondary: Catholic
5.73 km
Lincoln M. Alexander Secondary School
Secondary: Public
6.00 km
Cardinal Ambrozic Catholic Secondary School
Secondary: Catholic
1.82 km
Castlebrooke SS Secondary School
Secondary: Public
1.31 km
St Thomas Aquinas Secondary School
Secondary: Catholic
4.82 km
-
Humber Valley Parkette
282 Napa Valley Ave, Vaughan ON 6.28km -
Chinguacousy Park
Central Park Dr (at Queen St. E), Brampton ON L6S 6G7 6.67km -
Robert Hicks Park
39 Robert Hicks Dr, North York ON 17.39km
-
Scotiabank
1985 Cottrelle Blvd (McVean & Cottrelle), Brampton ON L6P 2Z8 1.18km -
RBC Royal Bank
6140 Hwy 7, Woodbridge ON L4H 0R2 4.08km -
CIBC
8535 Hwy 27 (Langstaff Rd & Hwy 27), Woodbridge ON L4H 4Y1 4.44km














