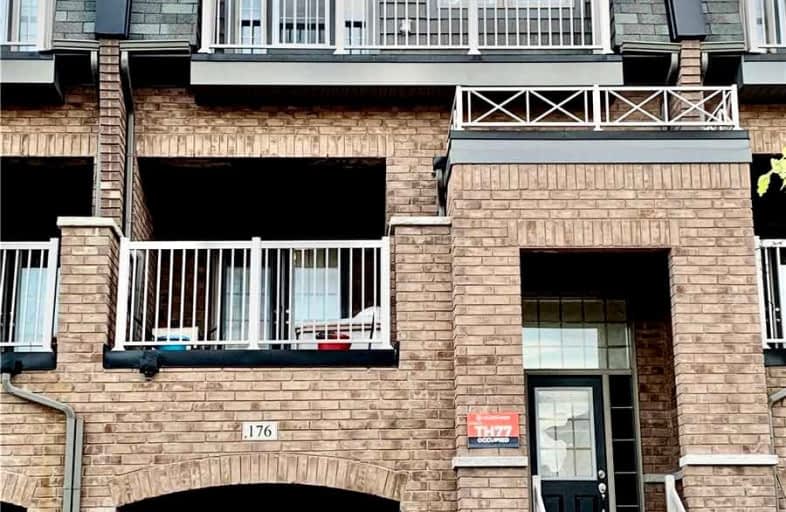
Castle Oaks P.S. Elementary School
Elementary: Public
2.42 km
Thorndale Public School
Elementary: Public
1.15 km
St. André Bessette Catholic Elementary School
Elementary: Catholic
1.64 km
Claireville Public School
Elementary: Public
1.05 km
Sir Isaac Brock P.S. (Elementary)
Elementary: Public
2.70 km
Beryl Ford
Elementary: Public
2.01 km
Ascension of Our Lord Secondary School
Secondary: Catholic
5.73 km
Holy Cross Catholic Academy High School
Secondary: Catholic
4.14 km
Lincoln M. Alexander Secondary School
Secondary: Public
5.78 km
Cardinal Ambrozic Catholic Secondary School
Secondary: Catholic
2.43 km
Castlebrooke SS Secondary School
Secondary: Public
1.82 km
St Thomas Aquinas Secondary School
Secondary: Catholic
5.78 km


