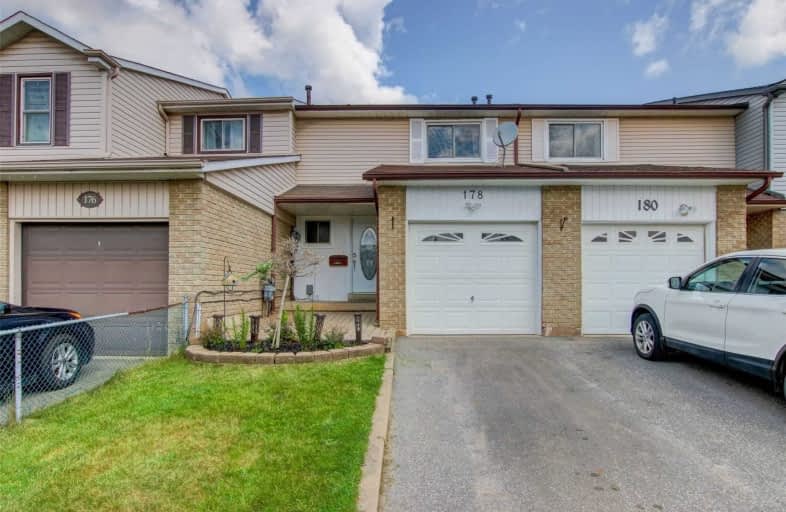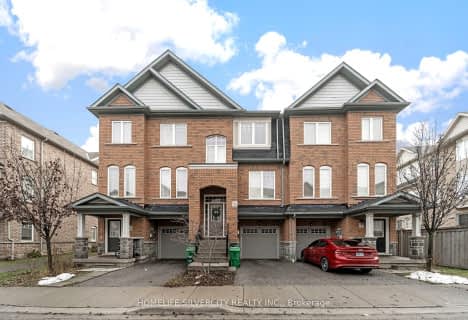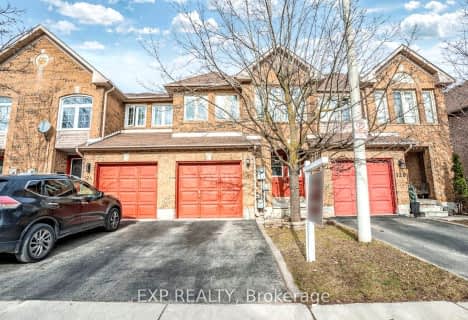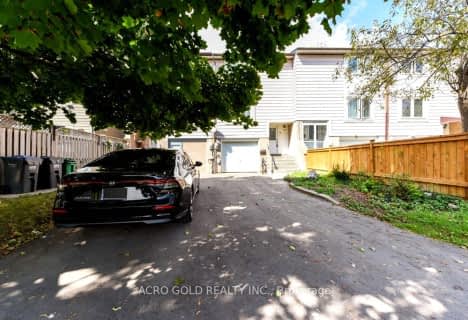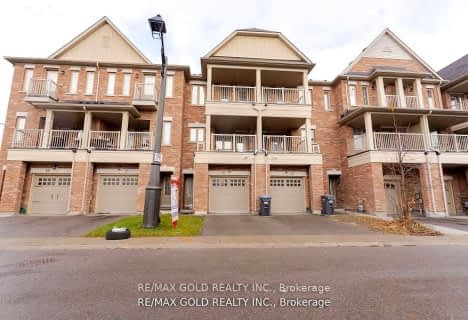
Madoc Drive Public School
Elementary: Public
1.25 km
Harold F Loughin Public School
Elementary: Public
0.77 km
Father C W Sullivan Catholic School
Elementary: Catholic
1.07 km
Gordon Graydon Senior Public School
Elementary: Public
0.70 km
St Joachim Separate School
Elementary: Catholic
1.03 km
Russell D Barber Public School
Elementary: Public
1.07 km
Archbishop Romero Catholic Secondary School
Secondary: Catholic
3.08 km
Judith Nyman Secondary School
Secondary: Public
2.78 km
Central Peel Secondary School
Secondary: Public
1.72 km
Cardinal Leger Secondary School
Secondary: Catholic
3.33 km
North Park Secondary School
Secondary: Public
0.83 km
Notre Dame Catholic Secondary School
Secondary: Catholic
2.12 km
