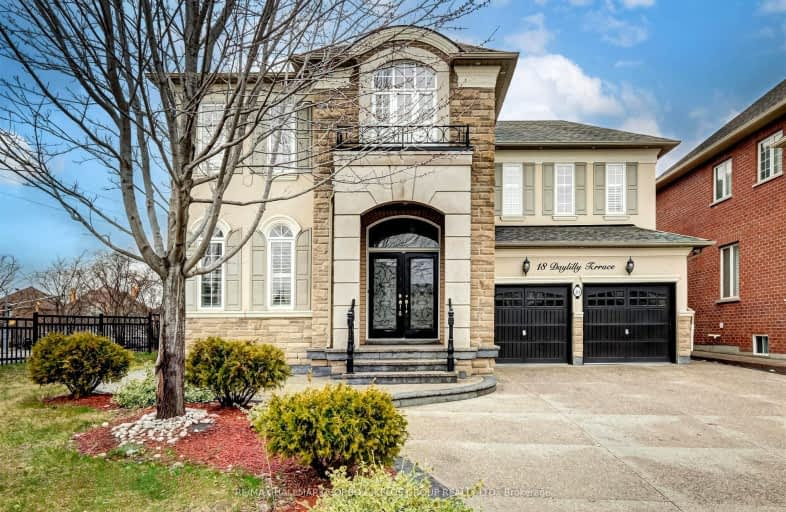Somewhat Walkable
- Some errands can be accomplished on foot.
56
/100
Some Transit
- Most errands require a car.
42
/100
Bikeable
- Some errands can be accomplished on bike.
64
/100

Father Francis McSpiritt Catholic Elementary School
Elementary: Catholic
1.14 km
St. André Bessette Catholic Elementary School
Elementary: Catholic
1.03 km
Calderstone Middle Middle School
Elementary: Public
0.62 km
Red Willow Public School
Elementary: Public
1.36 km
Claireville Public School
Elementary: Public
1.16 km
Walnut Grove P.S. (Elementary)
Elementary: Public
1.24 km
Holy Name of Mary Secondary School
Secondary: Catholic
4.87 km
Ascension of Our Lord Secondary School
Secondary: Catholic
5.88 km
Chinguacousy Secondary School
Secondary: Public
5.12 km
Cardinal Ambrozic Catholic Secondary School
Secondary: Catholic
1.84 km
Castlebrooke SS Secondary School
Secondary: Public
1.59 km
St Thomas Aquinas Secondary School
Secondary: Catholic
4.15 km
-
Chinguacousy Park
Central Park Dr (at Queen St. E), Brampton ON L6S 6G7 5.99km -
Humber Valley Parkette
282 Napa Valley Ave, Vaughan ON 7.03km -
Napa Valley Park
75 Napa Valley Ave, Vaughan ON 7.24km
-
Scotiabank
1985 Cottrelle Blvd (McVean & Cottrelle), Brampton ON L6P 2Z8 0.32km -
RBC Royal Bank
6140 Hwy 7, Woodbridge ON L4H 0R2 5.01km -
CIBC
8535 Hwy 27 (Langstaff Rd & Hwy 27), Woodbridge ON L4H 4Y1 5.34km














