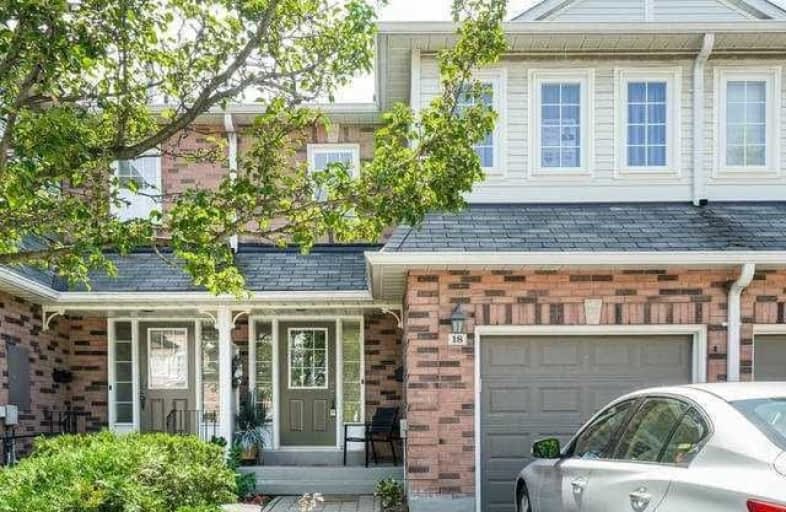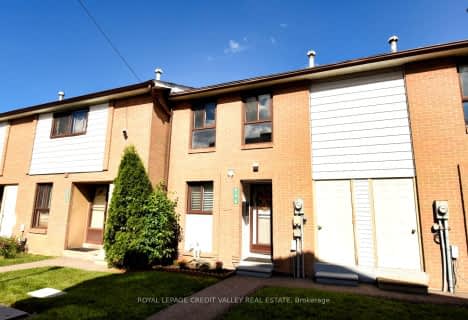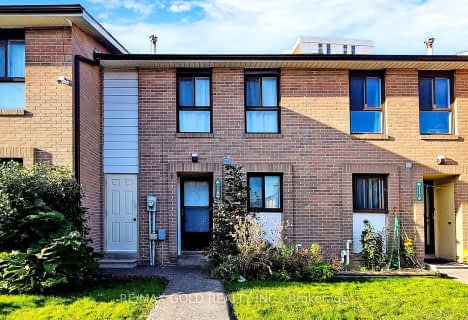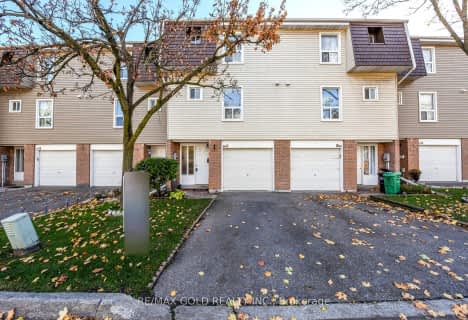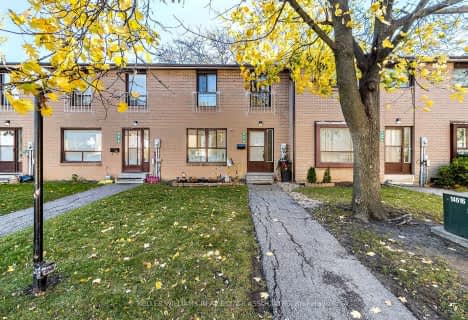
Madoc Drive Public School
Elementary: PublicHarold F Loughin Public School
Elementary: PublicHanover Public School
Elementary: PublicFather C W Sullivan Catholic School
Elementary: CatholicLester B Pearson Catholic School
Elementary: CatholicÉÉC Sainte-Jeanne-d'Arc
Elementary: CatholicJudith Nyman Secondary School
Secondary: PublicChinguacousy Secondary School
Secondary: PublicCentral Peel Secondary School
Secondary: PublicBramalea Secondary School
Secondary: PublicCardinal Leger Secondary School
Secondary: CatholicNorth Park Secondary School
Secondary: Public- 2 bath
- 3 bed
- 1000 sqft
141-141 Fleetwood Crescent, Brampton, Ontario • L6T 2E6 • Southgate
- 2 bath
- 3 bed
- 1200 sqft
60-1020 Central Park Drive, Brampton, Ontario • L6S 3J5 • Northgate
- 2 bath
- 3 bed
- 1200 sqft
33-1020 Central Park Drive, Brampton, Ontario • L6S 3L6 • Northgate
