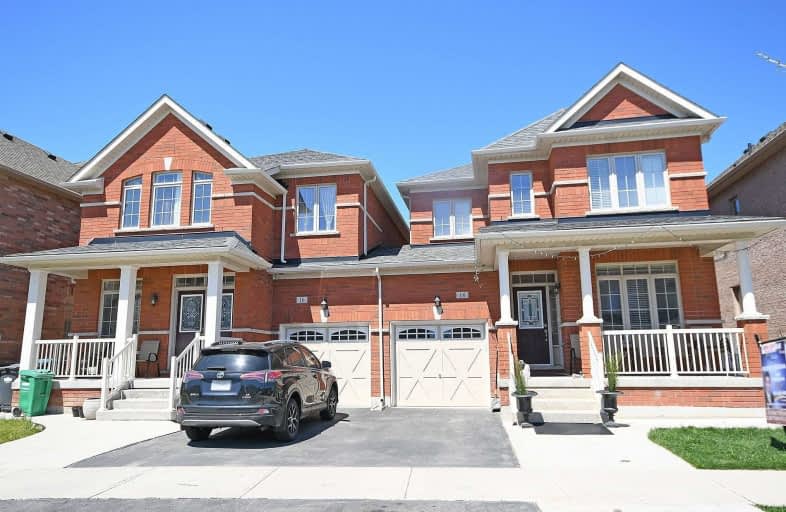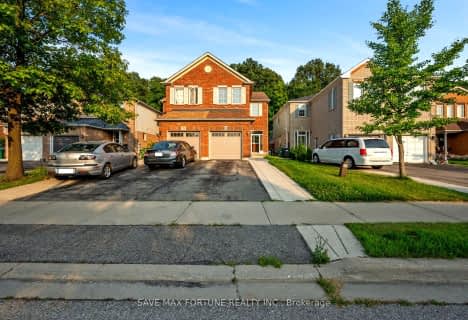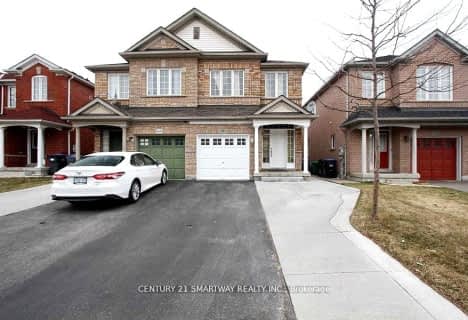
Father Clair Tipping School
Elementary: Catholic
0.82 km
Holy Spirit Catholic Elementary School
Elementary: Catholic
1.96 km
Eagle Plains Public School
Elementary: Public
1.74 km
Treeline Public School
Elementary: Public
1.52 km
Robert J Lee Public School
Elementary: Public
1.13 km
Fairlawn Elementary Public School
Elementary: Public
0.20 km
Judith Nyman Secondary School
Secondary: Public
3.95 km
Holy Name of Mary Secondary School
Secondary: Catholic
3.76 km
Chinguacousy Secondary School
Secondary: Public
3.38 km
Sandalwood Heights Secondary School
Secondary: Public
1.68 km
Cardinal Ambrozic Catholic Secondary School
Secondary: Catholic
3.85 km
St Thomas Aquinas Secondary School
Secondary: Catholic
3.33 km








