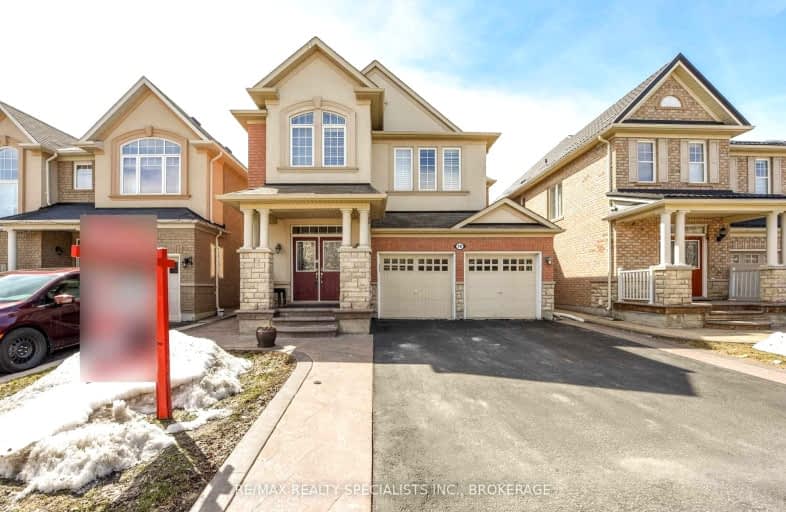Car-Dependent
- Almost all errands require a car.
Some Transit
- Most errands require a car.
Somewhat Bikeable
- Most errands require a car.

Castle Oaks P.S. Elementary School
Elementary: PublicThorndale Public School
Elementary: PublicCastlemore Public School
Elementary: PublicSir Isaac Brock P.S. (Elementary)
Elementary: PublicBeryl Ford
Elementary: PublicWalnut Grove P.S. (Elementary)
Elementary: PublicHoly Name of Mary Secondary School
Secondary: CatholicChinguacousy Secondary School
Secondary: PublicSandalwood Heights Secondary School
Secondary: PublicCardinal Ambrozic Catholic Secondary School
Secondary: CatholicCastlebrooke SS Secondary School
Secondary: PublicSt Thomas Aquinas Secondary School
Secondary: Catholic-
Island Grove Roti & Bar
4525 Ebenezer Road, Brampton, ON L6P 2K8 2.93km -
Island Style Restaurant and Bar
8907 The Gore Road, Brampton, ON L6P 2L1 3.11km -
Turtle Jack's
20 Cottrelle Boulevard, Brampton, ON L6S 0E1 4.58km
-
McDonald's
235 Castle Oaks Crossing, Brampton, ON L6P 3X3 1.54km -
Starbucks
3995 Cottrelle Boulevard, Unit 1, Brampton, ON L6P 2P9 2.31km -
Rock N Roll Ice Cream
8907 The Gore Road, Unit 18, Brampton, ON L6P 2L1 3.11km
-
Shoppers Drug Mart
3928 Cottrelle Boulevard, Brampton, ON L6P 2W7 2.05km -
Gore Pharmacy
4515 Ebenezer Road, Brampton, ON L6P 2K7 2.94km -
Brameast Pharmacy
44 - 2130 North Park Drive, Brampton, ON L6S 0C9 5.94km
-
Simply Indian Sweets & Restaurant
275 Gardenbrooke Trail, Brampton, ON L6P 3L1 0.34km -
Pizza Hut
9990 The Gore Road, Brampton, ON L6P 2L1 0.49km -
McDonald's
235 Castle Oaks Crossing, Brampton, ON L6P 3X3 1.54km
-
Market Lane Shopping Centre
140 Woodbridge Avenue, Woodbridge, ON L4L 4K9 7.41km -
Trinity Common Mall
210 Great Lakes Drive, Brampton, ON L6R 2K7 9.46km -
Shoppers World Albion Information
1530 Albion Road, Etobicoke, ON M9V 1B4 9.94km
-
Subzi Mandi
8887 The Gore Road, Unit 30, Brampton, ON L6P 0B7 3.21km -
Qais' No Frills
9920 Airport Road, Brampton, ON L6S 0C5 4.64km -
Fortinos
55 Mountain Ash Road, Brampton, ON L6R 1W4 5.15km
-
LCBO
8260 Highway 27, York Regional Municipality, ON L4H 0R9 4.57km -
The Beer Store
1530 Albion Road, Etobicoke, ON M9V 1B4 9.66km -
LCBO
Albion Mall, 1530 Albion Rd, Etobicoke, ON M9V 1B4 9.94km
-
Petro Canada
4995 Ebenezer Rd, Brampton, ON L6P 2P7 2.92km -
Costco Wholesale
55 New Huntington Road, Vaughan, ON L4H 0S8 4.52km -
Petro-Canada
8480 Highway 27, Vaughan, ON L4H 0A7 4.69km
-
Landmark Cinemas 7 Bolton
194 McEwan Drive E, Caledon, ON L7E 4E5 7.95km -
SilverCity Brampton Cinemas
50 Great Lakes Drive, Brampton, ON L6R 2K7 9.5km -
Albion Cinema I & II
1530 Albion Road, Etobicoke, ON M9V 1B4 9.94km
-
Kleinburg Library
10341 Islington Ave N, Vaughan, ON L0J 1C0 7.08km -
Brampton Library, Springdale Branch
10705 Bramalea Rd, Brampton, ON L6R 0C1 7.4km -
Woodbridge Library
150 Woodbridge Avenue, Woodbridge, ON L4L 2S7 7.38km
-
Brampton Civic Hospital
2100 Bovaird Drive, Brampton, ON L6R 3J7 7.25km -
William Osler Hospital
Bovaird Drive E, Brampton, ON 7.15km -
William Osler Health Centre
Etobicoke General Hospital, 101 Humber College Boulevard, Toronto, ON M9V 1R8 9.95km
-
Chinguacousy Park
Central Park Dr (at Queen St. E), Brampton ON L6S 6G7 8.24km -
Dunblaine Park
Brampton ON L6T 3H2 8.27km -
Knightsbridge Park
Knightsbridge Rd (Central Park Dr), Bramalea ON 8.89km
-
RBC Royal Bank
10555 Bramalea Rd (Sandalwood Rd), Brampton ON L6R 3P4 7.29km -
RBC Royal Bank
12612 Hwy 50 (McEwan Drive West), Bolton ON L7E 1T6 7.81km -
Banque Nationale du Canada
2200 Martin Grove Rd, Toronto ON M9V 5H9 8.24km














