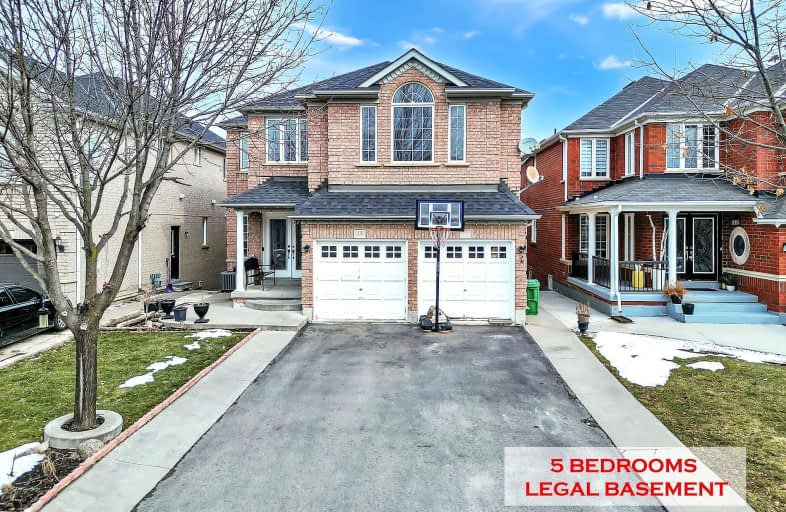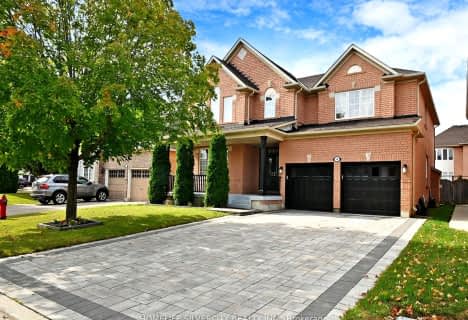Somewhat Walkable
- Some errands can be accomplished on foot.
Some Transit
- Most errands require a car.
Very Bikeable
- Most errands can be accomplished on bike.

Good Shepherd Catholic Elementary School
Elementary: CatholicStanley Mills Public School
Elementary: PublicHewson Elementary Public School
Elementary: PublicSunny View Middle School
Elementary: PublicFernforest Public School
Elementary: PublicLarkspur Public School
Elementary: PublicJudith Nyman Secondary School
Secondary: PublicChinguacousy Secondary School
Secondary: PublicHarold M. Brathwaite Secondary School
Secondary: PublicSandalwood Heights Secondary School
Secondary: PublicLouise Arbour Secondary School
Secondary: PublicSt Marguerite d'Youville Secondary School
Secondary: Catholic-
Chinguacousy Park
Central Park Dr (at Queen St. E), Brampton ON L6S 6G7 4.22km -
Humber Valley Parkette
282 Napa Valley Ave, Vaughan ON 12.06km -
Chatfield District Park
100 Lawford Rd, Woodbridge ON L4H 0Z5 17.7km
-
CIBC
380 Bovaird Dr E, Brampton ON L6Z 2S6 5.33km -
Scotiabank
66 Quarry Edge Dr (at Bovaird Dr.), Brampton ON L6V 4K2 6.27km -
Scotiabank
8974 Chinguacousy Rd, Brampton ON L6Y 5X6 10.54km
- 5 bath
- 5 bed
- 2500 sqft
29 Claremont Drive, Brampton, Ontario • L6R 0B8 • Sandringham-Wellington
- 6 bath
- 5 bed
- 3000 sqft
64 Everingham Circle, Brampton, Ontario • L6R 0R7 • Sandringham-Wellington
- 5 bath
- 6 bed
- 3000 sqft
1 WHITFORD Court, Brampton, Ontario • L6R 2S2 • Sandringham-Wellington
- 5 bath
- 5 bed
- 3000 sqft
5 Valleywest Road, Brampton, Ontario • L6P 2J9 • Vales of Castlemore
- 4 bath
- 5 bed
- 3000 sqft
44 Trailhead Crescent, Brampton, Ontario • L6R 3H3 • Sandringham-Wellington
- 4 bath
- 5 bed
- 3000 sqft
143 Russell Creek Drive, Brampton, Ontario • L6R 4B4 • Sandringham-Wellington North













