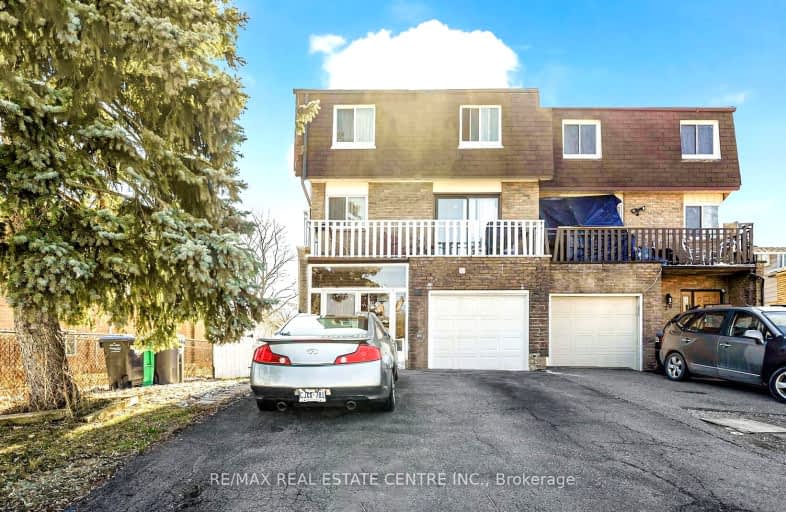Very Walkable
- Most errands can be accomplished on foot.
Good Transit
- Some errands can be accomplished by public transportation.
Bikeable
- Some errands can be accomplished on bike.

St Joseph School
Elementary: CatholicOur Lady of Fatima School
Elementary: CatholicSt Maria Goretti Elementary School
Elementary: CatholicGlendale Public School
Elementary: PublicBeatty-Fleming Sr Public School
Elementary: PublicRoyal Orchard Middle School
Elementary: PublicArchbishop Romero Catholic Secondary School
Secondary: CatholicCentral Peel Secondary School
Secondary: PublicCardinal Leger Secondary School
Secondary: CatholicHeart Lake Secondary School
Secondary: PublicNotre Dame Catholic Secondary School
Secondary: CatholicDavid Suzuki Secondary School
Secondary: Public-
Desi Bar And Grill
341 Main Street N, Brampton, ON L6X 1N5 0.66km -
Magnums Pub
21 McMurchy Ave N, Brampton, ON L6X 1X4 1.24km -
Strokers Sports Bar & Pool
14C Nelson Street W, Brampton, ON L6X 1B7 1.28km
-
Tim Hortons
330 Main Street N, Brampton, ON L6V 1P6 0.73km -
McDonald's
372 Main Street North, Brampton, ON L6V 4A4 0.72km -
7-Eleven
150 Main St N, Brampton, ON L6V 1N9 1.19km
-
GoodLife Fitness
370 Main Street N, Brampton, ON L6V 4A4 0.64km -
Total Body Fitness
75 Rosedale Avenue W, Unit 1, Brampton, ON L6X 4H4 0.7km -
LA Fitness
225 Fletchers Creek Blvd, Brampton, ON L6X 0Y7 1.83km
-
Shoppers Drug Mart
366 Main Street N, Brampton, ON L6V 1P8 0.68km -
Medi plus
20 Red Maple Drive, Unit 14, Brampton, ON L6X 4N7 1.18km -
Hooper's Pharmacy
31 Main Street N, Brampton, ON L6X 1M8 1.43km
-
Gino's Pizza
389 Main Street N, Brampton, ON L6X 3P1 0.6km -
Portas Do Mar
389 Main Street N, Brampton, ON L6X 3P1 0.6km -
Wendy's
353 Main St North, Brampton, ON L6X 1N6 0.61km
-
Centennial Mall
227 Vodden Street E, Brampton, ON L6V 1N2 2.11km -
Kennedy Square Mall
50 Kennedy Rd S, Brampton, ON L6W 3E7 2.91km -
Shoppers World Brampton
56-499 Main Street S, Brampton, ON L6Y 1N7 4.23km
-
Bestway Food Market
20 Red Maple Dr, Brampton, ON L6X 4N7 1.17km -
M&M Food Market
5 McMurchy Avenue N, Brampton, ON L6X 2R6 1.35km -
African Market
19 Queen Street W, Brampton, ON L6Y 1L9 1.5km
-
The Beer Store
11 Worthington Avenue, Brampton, ON L7A 2Y7 3.12km -
LCBO
31 Worthington Avenue, Brampton, ON L7A 2Y7 3.31km -
LCBO
170 Sandalwood Pky E, Brampton, ON L6Z 1Y5 4.3km
-
U-Haul Moving & Storage - Brampton
411 Main St N, Brampton, ON L6X 1N7 0.64km -
Premium Comfort Solutions Inc
1 Mclaughlin Road N, Brampton, ON L6X 1Y4 1.65km -
Brampton Chrysler Dodge Jeep Ram
190 Canam Crescent, Brampton, ON L7A 1A9 1.7km
-
Rose Theatre Brampton
1 Theatre Lane, Brampton, ON L6V 0A3 1.42km -
Garden Square
12 Main Street N, Brampton, ON L6V 1N6 1.48km -
SilverCity Brampton Cinemas
50 Great Lakes Drive, Brampton, ON L6R 2K7 4.77km
-
Brampton Library - Four Corners Branch
65 Queen Street E, Brampton, ON L6W 3L6 1.62km -
Brampton Library
150 Central Park Dr, Brampton, ON L6T 1B4 5.67km -
Brampton Library, Springdale Branch
10705 Bramalea Rd, Brampton, ON L6R 0C1 7.62km
-
William Osler Hospital
Bovaird Drive E, Brampton, ON 6.66km -
Brampton Civic Hospital
2100 Bovaird Drive, Brampton, ON L6R 3J7 6.57km -
Wise Elephant Family Health Team
36 Vodden Street E, Suiet 203, Brampton, ON L7A 3S9 0.89km
-
Chinguacousy Park
Central Park Dr (at Queen St. E), Brampton ON L6S 6G7 5.77km -
Lake Aquitaine Park
2750 Aquitaine Ave, Mississauga ON L5N 3S6 11.65km -
Fairwind Park
181 Eglinton Ave W, Mississauga ON L5R 0E9 13.57km
-
Scotiabank
8974 Chinguacousy Rd, Brampton ON L6Y 5X6 2.81km -
Scotiabank
9483 Mississauga Rd, Brampton ON L6X 0Z8 4.84km -
TD Bank Financial Group
96 Clementine Dr, Brampton ON L6Y 0L8 5.47km
- 2 bath
- 3 bed
- 1100 sqft
148 Sunforest Drive, Brampton, Ontario • L6Z 2B6 • Heart Lake West
- 4 bath
- 4 bed
- 1500 sqft
180 Tiller Trail, Brampton, Ontario • L6X 4S8 • Fletcher's Creek Village













