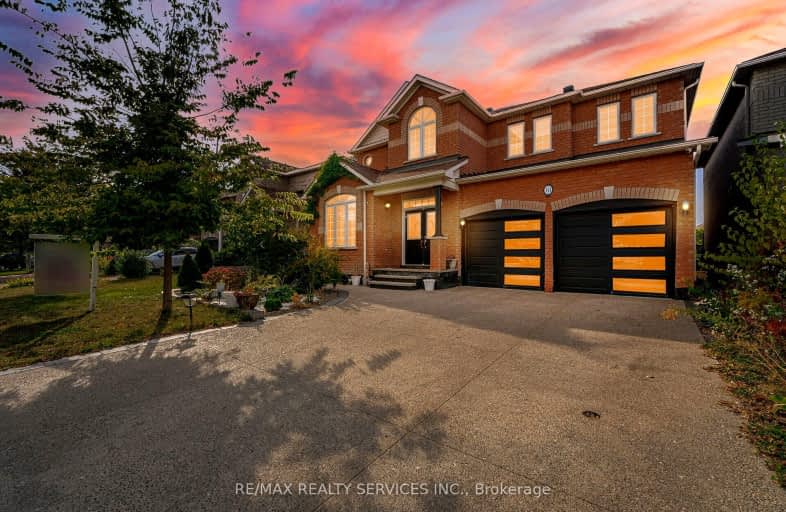Somewhat Walkable
- Some errands can be accomplished on foot.
Some Transit
- Most errands require a car.
Bikeable
- Some errands can be accomplished on bike.

St. Aidan Catholic Elementary School
Elementary: CatholicSt. Lucy Catholic Elementary School
Elementary: CatholicMcCrimmon Middle School
Elementary: PublicBrisdale Public School
Elementary: PublicCheyne Middle School
Elementary: PublicRowntree Public School
Elementary: PublicJean Augustine Secondary School
Secondary: PublicParkholme School
Secondary: PublicHeart Lake Secondary School
Secondary: PublicSt. Roch Catholic Secondary School
Secondary: CatholicFletcher's Meadow Secondary School
Secondary: PublicSt Edmund Campion Secondary School
Secondary: Catholic-
St. Louis Bar and Grill
10061 McLaughlin Road, Unit 1, Brampton, ON L7A 2X5 2.24km -
2 Bicas
15-2 Fisherman Drive, Brampton, ON L7A 1B5 2.45km -
Ellen's Bar and Grill
190 Bovaird Drive W, Brampton, ON L7A 1A2 2.57km
-
Bean + Pearl
10625 Creditview Road, Unit C1, Brampton, ON L7A 0T4 1.58km -
Tim Hortons
10041 Mclaughlin Road, Brampton, ON L7A 2X5 2.31km -
McDonald's
30 Brisdale Road, Building C, Brampton, ON L7A 3G1 2.51km
-
Goodlife Fitness
10088 McLaughlin Road, Brampton, ON L7A 2X6 2.21km -
Fit 4 Less
35 Worthington Avenue, Brampton, ON L7A 2Y7 2.3km -
LA Fitness
225 Fletchers Creek Blvd, Brampton, ON L6X 0Y7 2.44km
-
Shoppers Drug Mart
10661 Chinguacousy Road, Building C, Flectchers Meadow, Brampton, ON L7A 3E9 0.59km -
Medi plus
20 Red Maple Drive, Unit 14, Brampton, ON L6X 4N7 3.01km -
Rexall
13 - 15 10035 Hurontario Street, Brampton, ON L6Z 0E6 3.2km
-
Pizza Nova
10 Earlsbridge Blvd, Brampton, ON L7A 2L8 0.21km -
Agra Sweets & Tandoori
10671 Chinguacousy Road, Brampton, ON L7A 3E9 0.52km -
Fresh Burrito
B11-10671 Chinguacousy Road, Brampton, ON L7A 3E9 0.3km
-
Centennial Mall
227 Vodden Street E, Brampton, ON L6V 1N2 5.61km -
Trinity Common Mall
210 Great Lakes Drive, Brampton, ON L6R 2K7 5.85km -
Kennedy Square Mall
50 Kennedy Rd S, Brampton, ON L6W 3E7 7km
-
FreshCo
10651 Chinguacousy Road, Brampton, ON L6Y 0N5 0.58km -
Ample Food Market
235 Fletchers Creek Boulevard, Brampton, ON L6X 5C4 2.06km -
Fortinos
35 Worthington Avenue, Brampton, ON L7A 2Y7 2.38km
-
LCBO
31 Worthington Avenue, Brampton, ON L7A 2Y7 2.41km -
The Beer Store
11 Worthington Avenue, Brampton, ON L7A 2Y7 2.54km -
LCBO
170 Sandalwood Pky E, Brampton, ON L6Z 1Y5 3.68km
-
Petro Canada
9981 Chinguacousy Road, Brampton, ON L6X 0E8 2.41km -
Shell
9950 Chinguacousy Road, Brampton, ON L6X 0H6 2.41km -
Canadian Tire Gas+
10031 McLaughlin Road, Brampton, ON L7A 2X5 2.41km
-
Rose Theatre Brampton
1 Theatre Lane, Brampton, ON L6V 0A3 5.58km -
Garden Square
12 Main Street N, Brampton, ON L6V 1N6 5.64km -
SilverCity Brampton Cinemas
50 Great Lakes Drive, Brampton, ON L6R 2K7 5.77km
-
Brampton Library - Four Corners Branch
65 Queen Street E, Brampton, ON L6W 3L6 5.78km -
Brampton Library, Springdale Branch
10705 Bramalea Rd, Brampton, ON L6R 0C1 8.02km -
Halton Hills Public Library
9 Church Street, Georgetown, ON L7G 2A3 10.02km
-
William Osler Hospital
Bovaird Drive E, Brampton, ON 8.18km -
Brampton Civic Hospital
2100 Bovaird Drive, Brampton, ON L6R 3J7 8.08km -
LifeLabs
100 Pertosa Dr, Ste 206, Brampton, ON L6X 0H9 3.02km
- 5 bath
- 4 bed
- 2500 sqft
53 CHALKFARM Crescent, Brampton, Ontario • L7A 3W1 • Northwest Sandalwood Parkway
- 4 bath
- 4 bed
- 2000 sqft
8 Waterdale Road, Brampton, Ontario • L7A 1S7 • Fletcher's Meadow
- 4 bath
- 4 bed
- 2000 sqft
4 Fairhill Avenue, Brampton, Ontario • L7A 2A9 • Fletcher's Meadow
- 5 bath
- 4 bed
- 2500 sqft
36 Roulette Crescent, Brampton, Ontario • L7A 4R6 • Northwest Brampton
- 5 bath
- 4 bed
- 3000 sqft
27 Foxmere Road, Brampton, Ontario • L7A 1S4 • Fletcher's Meadow













