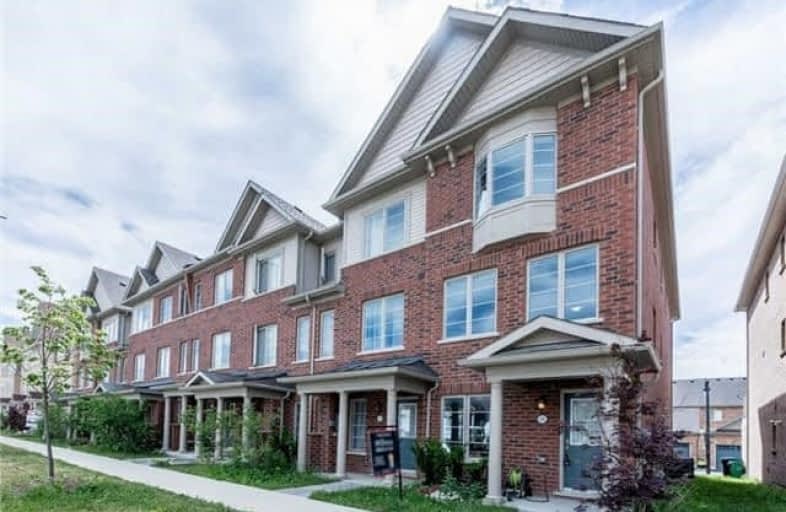Sold on Aug 31, 2018
Note: Property is not currently for sale or for rent.

-
Type: Semi-Detached
-
Style: 3-Storey
-
Size: 2000 sqft
-
Lot Size: 20.18 x 91.86 Feet
-
Age: 0-5 years
-
Taxes: $4,365 per year
-
Days on Site: 38 Days
-
Added: Sep 07, 2019 (1 month on market)
-
Updated:
-
Last Checked: 7 hours ago
-
MLS®#: W4200937
-
Listed By: Royal lepage terrequity realty, brokerage
Stunning 3 Br Freehold End Unit Twnhse "Like A Semi" In The Highly Sought After Sandringham Wellington. A Great Quiet Family Oriented Neighborhood. Approx 2100Sf. Airy, Sun-Filled Home W/ Functional Layout. O/C Living & Dining Rm. Large Kit Comes W/ Breakfast Area & W/O To Balcony. 2 Full & 2 Half Baths. Great Br Sizes. Hrdwd Flr Thru-Out. Lots Of Storage Spaces. Easy Access To Schools, Amenities, Shopping, Parks, Community Centre & 401.
Extras
Ss Appls: Fridge, Stove, D/W, Washer/Dryer. All Elf's. All Window Coverings, Security System
Property Details
Facts for 181 Inspire Boulevard, Brampton
Status
Days on Market: 38
Last Status: Sold
Sold Date: Aug 31, 2018
Closed Date: Oct 31, 2018
Expiry Date: Nov 30, 2018
Sold Price: $625,000
Unavailable Date: Aug 31, 2018
Input Date: Jul 24, 2018
Property
Status: Sale
Property Type: Semi-Detached
Style: 3-Storey
Size (sq ft): 2000
Age: 0-5
Area: Brampton
Community: Sandringham-Wellington
Availability Date: Tbd
Inside
Bedrooms: 3
Bathrooms: 4
Kitchens: 1
Rooms: 9
Den/Family Room: Yes
Air Conditioning: Central Air
Fireplace: No
Laundry Level: Main
Washrooms: 4
Building
Basement: None
Heat Type: Forced Air
Heat Source: Gas
Exterior: Brick
Energy Certificate: N
Water Supply: Municipal
Special Designation: Unknown
Parking
Driveway: Other
Garage Spaces: 1
Garage Type: Attached
Covered Parking Spaces: 1
Total Parking Spaces: 2
Fees
Tax Year: 2018
Tax Legal Description: Plan 43M1946 Pt Blk 189 Rp 43R36175 Part 13
Taxes: $4,365
Highlights
Feature: Library
Feature: Park
Feature: School
Land
Cross Street: Dixie/Hayfield
Municipality District: Brampton
Fronting On: North
Pool: None
Sewer: Sewers
Lot Depth: 91.86 Feet
Lot Frontage: 20.18 Feet
Zoning: Residential
Additional Media
- Virtual Tour: https://unbranded.youriguide.com/181_inspire_blvd_brampton_on
Rooms
Room details for 181 Inspire Boulevard, Brampton
| Type | Dimensions | Description |
|---|---|---|
| Living 2nd | 7.11 x 4.17 | Hardwood Floor, Window, Combined W/Dining |
| Dining 2nd | 7.11 x 4.17 | Hardwood Floor, Wood Floor, Combined W/Living |
| Kitchen 2nd | 2.89 x 4.21 | Ceramic Floor, Modern Kitchen, Stainless Steel Appl |
| Breakfast 2nd | 2.89 x 4.21 | Ceramic Floor, W/O To Patio, Combined W/Kitchen |
| Master 3rd | 4.26 x 4.23 | Broadloom, W/I Closet, 3 Pc Ensuite |
| 2nd Br 3rd | 2.70 x 3.13 | Broadloom, Closet, Window |
| 3rd Br 3rd | 3.51 x 4.29 | Broadloom, Closet, Window |
| Family Main | 5.91 x 4.30 | 2 Pc Bath, Closet, W/O To Garage |
| Laundry Main | - |
| XXXXXXXX | XXX XX, XXXX |
XXXX XXX XXXX |
$XXX,XXX |
| XXX XX, XXXX |
XXXXXX XXX XXXX |
$XXX,XXX | |
| XXXXXXXX | XXX XX, XXXX |
XXXXXXX XXX XXXX |
|
| XXX XX, XXXX |
XXXXXX XXX XXXX |
$XXX,XXX | |
| XXXXXXXX | XXX XX, XXXX |
XXXXXXX XXX XXXX |
|
| XXX XX, XXXX |
XXXXXX XXX XXXX |
$XXX,XXX | |
| XXXXXXXX | XXX XX, XXXX |
XXXX XXX XXXX |
$XXX,XXX |
| XXX XX, XXXX |
XXXXXX XXX XXXX |
$XXX,XXX | |
| XXXXXXXX | XXX XX, XXXX |
XXXXXXX XXX XXXX |
|
| XXX XX, XXXX |
XXXXXX XXX XXXX |
$XXX,XXX |
| XXXXXXXX XXXX | XXX XX, XXXX | $625,000 XXX XXXX |
| XXXXXXXX XXXXXX | XXX XX, XXXX | $635,000 XXX XXXX |
| XXXXXXXX XXXXXXX | XXX XX, XXXX | XXX XXXX |
| XXXXXXXX XXXXXX | XXX XX, XXXX | $635,000 XXX XXXX |
| XXXXXXXX XXXXXXX | XXX XX, XXXX | XXX XXXX |
| XXXXXXXX XXXXXX | XXX XX, XXXX | $649,900 XXX XXXX |
| XXXXXXXX XXXX | XXX XX, XXXX | $525,000 XXX XXXX |
| XXXXXXXX XXXXXX | XXX XX, XXXX | $499,000 XXX XXXX |
| XXXXXXXX XXXXXXX | XXX XX, XXXX | XXX XXXX |
| XXXXXXXX XXXXXX | XXX XX, XXXX | $499,000 XXX XXXX |

Countryside Village PS (Elementary)
Elementary: PublicJames Grieve Public School
Elementary: PublicVenerable Michael McGivney Catholic Elementary School
Elementary: CatholicCarberry Public School
Elementary: PublicRoss Drive P.S. (Elementary)
Elementary: PublicLougheed Middle School
Elementary: PublicHarold M. Brathwaite Secondary School
Secondary: PublicSandalwood Heights Secondary School
Secondary: PublicNotre Dame Catholic Secondary School
Secondary: CatholicLouise Arbour Secondary School
Secondary: PublicSt Marguerite d'Youville Secondary School
Secondary: CatholicMayfield Secondary School
Secondary: Public

