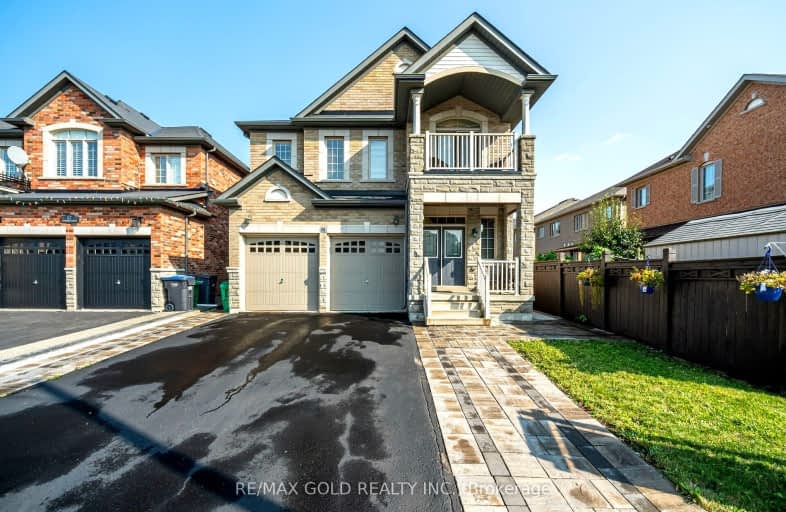Car-Dependent
- Most errands require a car.
25
/100
Some Transit
- Most errands require a car.
40
/100
Bikeable
- Some errands can be accomplished on bike.
58
/100

Castle Oaks P.S. Elementary School
Elementary: Public
0.64 km
Thorndale Public School
Elementary: Public
1.97 km
Castlemore Public School
Elementary: Public
1.29 km
Sir Isaac Brock P.S. (Elementary)
Elementary: Public
0.32 km
Beryl Ford
Elementary: Public
1.02 km
Walnut Grove P.S. (Elementary)
Elementary: Public
2.56 km
Holy Name of Mary Secondary School
Secondary: Catholic
7.86 km
Holy Cross Catholic Academy High School
Secondary: Catholic
6.46 km
Sandalwood Heights Secondary School
Secondary: Public
6.41 km
Cardinal Ambrozic Catholic Secondary School
Secondary: Catholic
1.29 km
Castlebrooke SS Secondary School
Secondary: Public
1.57 km
St Thomas Aquinas Secondary School
Secondary: Catholic
7.16 km
-
Sentinel park
Toronto ON 15.26km -
Downsview Dells Park
1651 Sheppard Ave W, Toronto ON M3M 2X4 15.7km -
G Ross Lord Park
4801 Dufferin St (at Supertest Rd), Toronto ON M3H 5T3 17.38km
-
TD Bank Financial Group
3978 Cottrelle Blvd, Brampton ON L6P 2R1 1.99km -
CIBC
8535 Hwy 27 (Langstaff Rd & Hwy 27), Woodbridge ON L4H 4Y1 4.19km -
Scotiabank
160 Yellow Avens Blvd (at Airport Rd.), Brampton ON L6R 0M5 5.75km














