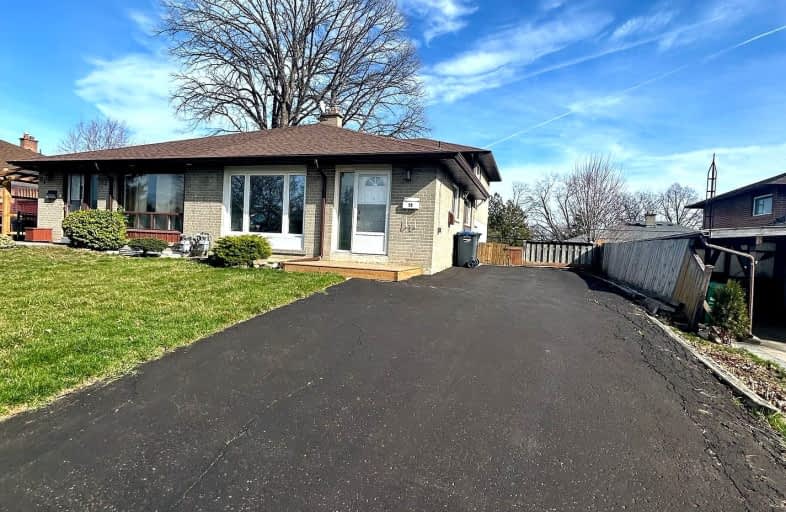Somewhat Walkable
- Some errands can be accomplished on foot.
52
/100
Good Transit
- Some errands can be accomplished by public transportation.
56
/100
Somewhat Bikeable
- Most errands require a car.
49
/100

Birchbank Public School
Elementary: Public
0.37 km
Aloma Crescent Public School
Elementary: Public
0.19 km
Dorset Drive Public School
Elementary: Public
1.19 km
St John Fisher Separate School
Elementary: Catholic
0.68 km
Balmoral Drive Senior Public School
Elementary: Public
0.61 km
Clark Boulevard Public School
Elementary: Public
1.41 km
Peel Alternative North ISR
Secondary: Public
3.68 km
Judith Nyman Secondary School
Secondary: Public
3.57 km
Holy Name of Mary Secondary School
Secondary: Catholic
3.19 km
Bramalea Secondary School
Secondary: Public
1.04 km
Turner Fenton Secondary School
Secondary: Public
3.66 km
St Thomas Aquinas Secondary School
Secondary: Catholic
3.62 km
-
Chinguacousy Park
Central Park Dr (at Queen St. E), Brampton ON L6S 6G7 2.57km -
Staghorn Woods Park
855 Ceremonial Dr, Mississauga ON 11.78km -
Fairwind Park
181 Eglinton Ave W, Mississauga ON L5R 0E9 11.94km
-
RBC Royal Bank
7 Sunny Meadow Blvd, Brampton ON L6R 1W7 5.58km -
CIBC
7205 Goreway Dr (at Westwood Mall), Mississauga ON L4T 2T9 5.65km -
CIBC
380 Bovaird Dr E, Brampton ON L6Z 2S6 6.05km


