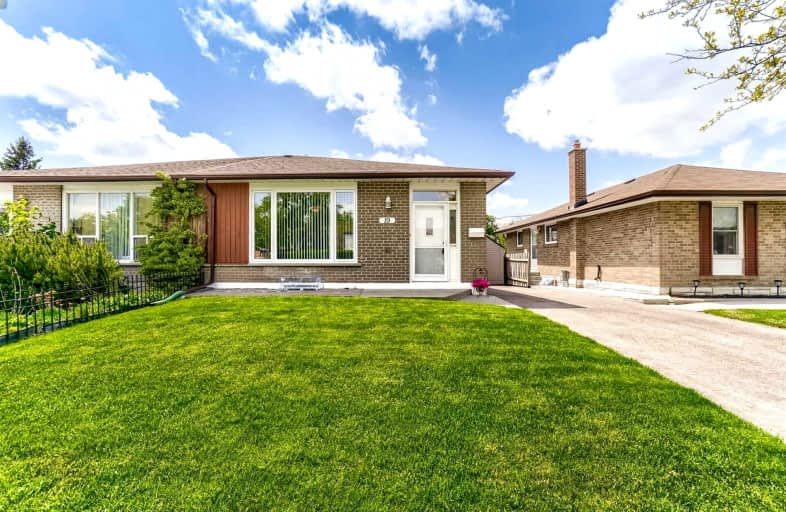
Birchbank Public School
Elementary: Public
0.63 km
Aloma Crescent Public School
Elementary: Public
0.39 km
Dorset Drive Public School
Elementary: Public
1.19 km
St John Fisher Separate School
Elementary: Catholic
0.33 km
Balmoral Drive Senior Public School
Elementary: Public
0.26 km
Clark Boulevard Public School
Elementary: Public
1.05 km
Judith Nyman Secondary School
Secondary: Public
3.23 km
Holy Name of Mary Secondary School
Secondary: Catholic
2.92 km
Chinguacousy Secondary School
Secondary: Public
3.61 km
Bramalea Secondary School
Secondary: Public
0.82 km
Turner Fenton Secondary School
Secondary: Public
3.78 km
St Thomas Aquinas Secondary School
Secondary: Catholic
3.40 km














