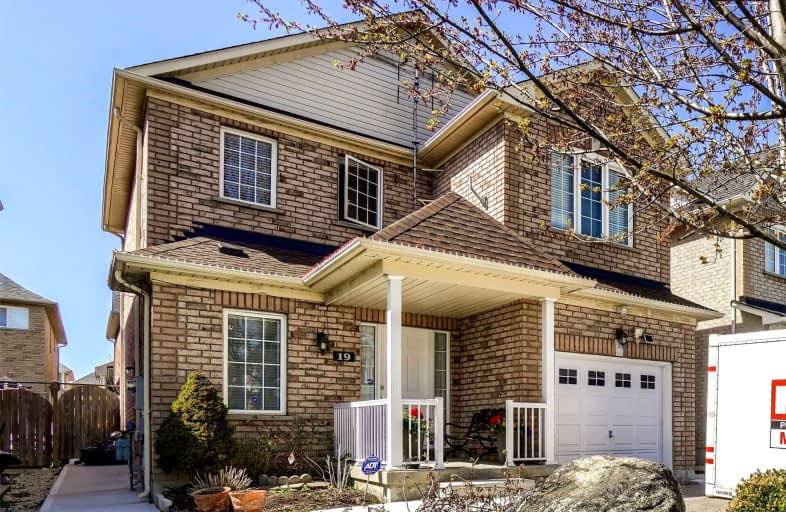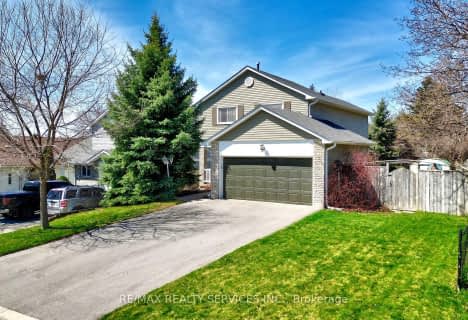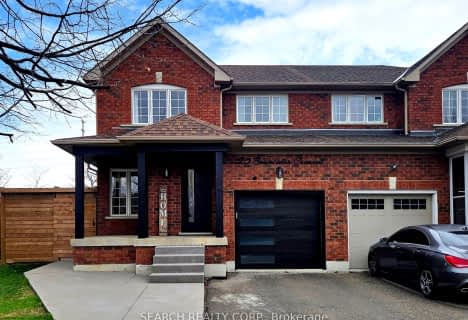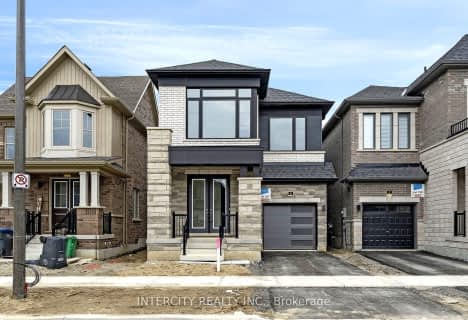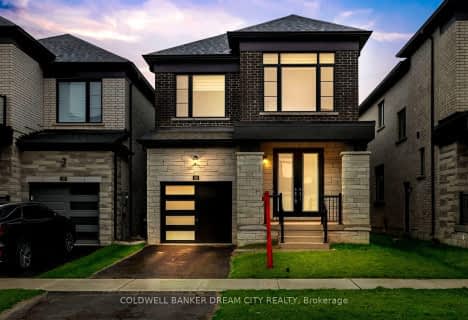
St Stephen Separate School
Elementary: CatholicSt. Lucy Catholic Elementary School
Elementary: CatholicSt. Josephine Bakhita Catholic Elementary School
Elementary: CatholicBurnt Elm Public School
Elementary: PublicCheyne Middle School
Elementary: PublicRowntree Public School
Elementary: PublicParkholme School
Secondary: PublicHeart Lake Secondary School
Secondary: PublicSt. Roch Catholic Secondary School
Secondary: CatholicNotre Dame Catholic Secondary School
Secondary: CatholicFletcher's Meadow Secondary School
Secondary: PublicSt Edmund Campion Secondary School
Secondary: Catholic- 4 bath
- 4 bed
- 2000 sqft
22 Hybrid Street, Brampton, Ontario • L7A 0L5 • Northwest Sandalwood Parkway
- 4 bath
- 4 bed
- 1500 sqft
32 Trumpet Valley Boulevard, Brampton, Ontario • L7A 3N8 • Fletcher's Meadow
- 4 bath
- 3 bed
20 Bramcedar Crescent, Brampton, Ontario • L7A 1T1 • Northwest Sandalwood Parkway
- 5 bath
- 3 bed
- 2000 sqft
34 Camino Real Drive, Caledon, Ontario • L7C 1Z9 • Caledon Village
- 4 bath
- 4 bed
- 2000 sqft
19 Coulterville Drive, Caledon, Ontario • L7C 4M7 • Rural Caledon
- 3 bath
- 3 bed
- 1500 sqft
93 Iceland Poppy Trail, Brampton, Ontario • L7A 0N2 • Northwest Sandalwood Parkway
