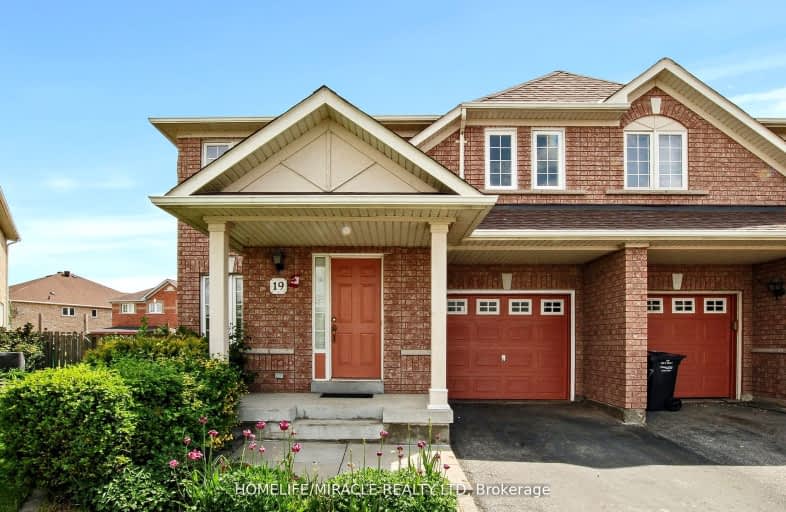Somewhat Walkable
- Some errands can be accomplished on foot.
67
/100
Good Transit
- Some errands can be accomplished by public transportation.
56
/100
Bikeable
- Some errands can be accomplished on bike.
52
/100

Castle Oaks P.S. Elementary School
Elementary: Public
2.53 km
Thorndale Public School
Elementary: Public
1.09 km
St. André Bessette Catholic Elementary School
Elementary: Catholic
1.09 km
Claireville Public School
Elementary: Public
0.49 km
Sir Isaac Brock P.S. (Elementary)
Elementary: Public
2.75 km
Beryl Ford
Elementary: Public
2.11 km
Ascension of Our Lord Secondary School
Secondary: Catholic
5.52 km
Holy Cross Catholic Academy High School
Secondary: Catholic
4.60 km
Lincoln M. Alexander Secondary School
Secondary: Public
5.66 km
Cardinal Ambrozic Catholic Secondary School
Secondary: Catholic
2.26 km
Castlebrooke SS Secondary School
Secondary: Public
1.66 km
St Thomas Aquinas Secondary School
Secondary: Catholic
5.24 km
-
Humber Valley Parkette
282 Napa Valley Ave, Vaughan ON 5.91km -
Panorama Park
Toronto ON 7.12km -
Summerlea Park
2 Arcot Blvd, Toronto ON M9W 2N6 10.16km
-
RBC Royal Bank
6140 Hwy 7, Woodbridge ON L4H 0R2 3.17km -
Scotiabank
160 Yellow Avens Blvd (at Airport Rd.), Brampton ON L6R 0M5 6.32km -
TD Canada Trust Branch and ATM
4499 Hwy 7, Woodbridge ON L4L 9A9 7.55km














