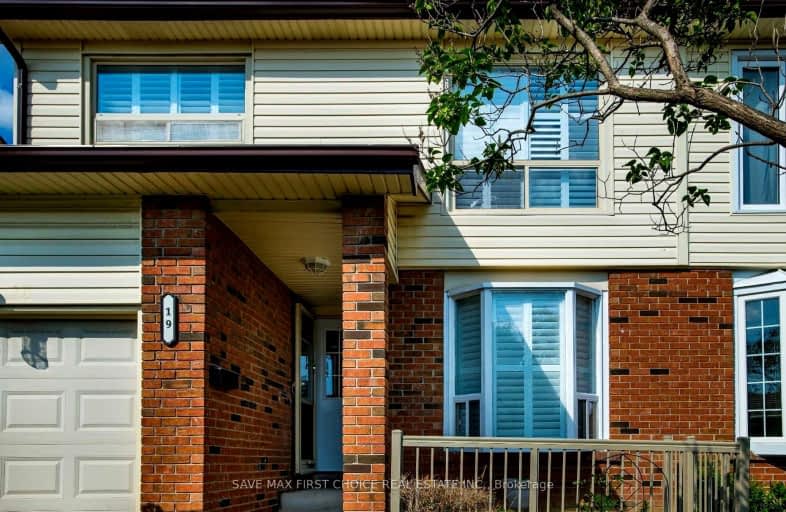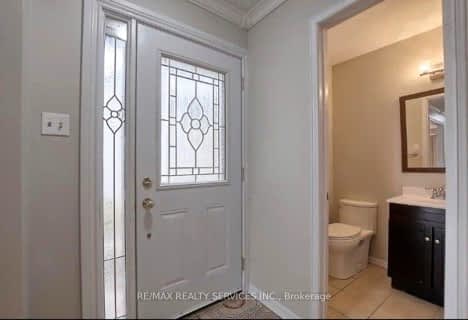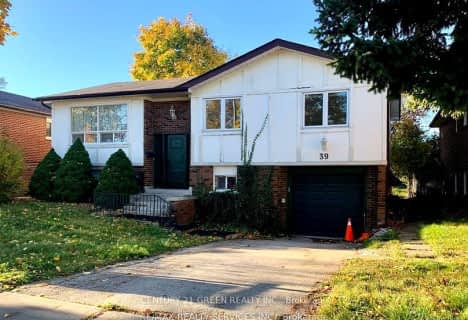Car-Dependent
- Almost all errands require a car.
13
/100
Good Transit
- Some errands can be accomplished by public transportation.
55
/100
Bikeable
- Some errands can be accomplished on bike.
61
/100

St Cecilia Elementary School
Elementary: Catholic
0.97 km
Westervelts Corners Public School
Elementary: Public
1.01 km
École élémentaire Carrefour des Jeunes
Elementary: Public
0.48 km
Arnott Charlton Public School
Elementary: Public
0.56 km
St Joachim Separate School
Elementary: Catholic
0.52 km
Kingswood Drive Public School
Elementary: Public
1.14 km
Archbishop Romero Catholic Secondary School
Secondary: Catholic
2.92 km
Central Peel Secondary School
Secondary: Public
2.23 km
Harold M. Brathwaite Secondary School
Secondary: Public
3.15 km
Heart Lake Secondary School
Secondary: Public
1.42 km
North Park Secondary School
Secondary: Public
2.20 km
Notre Dame Catholic Secondary School
Secondary: Catholic
1.04 km
-
Chinguacousy Park
Central Park Dr (at Queen St. E), Brampton ON L6S 6G7 4.22km -
Dunblaine Park
Brampton ON L6T 3H2 5.91km -
Toronto Pearson International Airport Pet Park
Mississauga ON 13.54km
-
CIBC
380 Bovaird Dr E, Brampton ON L6Z 2S6 0.65km -
Scotiabank
284 Queen St E (at Hansen Rd.), Brampton ON L6V 1C2 2.52km -
Scotiabank
8974 Chinguacousy Rd, Brampton ON L6Y 5X6 5.11km














