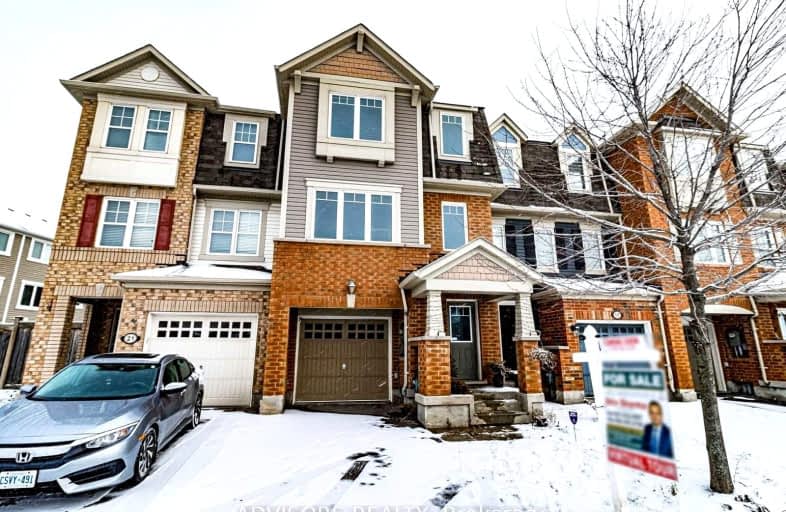Somewhat Walkable
- Some errands can be accomplished on foot.
Good Transit
- Some errands can be accomplished by public transportation.
Bikeable
- Some errands can be accomplished on bike.

St. Daniel Comboni Catholic Elementary School
Elementary: CatholicMount Pleasant Village Public School
Elementary: PublicSt. Bonaventure Catholic Elementary School
Elementary: CatholicGuardian Angels Catholic Elementary School
Elementary: CatholicAylesbury P.S. Elementary School
Elementary: PublicWorthington Public School
Elementary: PublicJean Augustine Secondary School
Secondary: PublicParkholme School
Secondary: PublicSt. Roch Catholic Secondary School
Secondary: CatholicFletcher's Meadow Secondary School
Secondary: PublicDavid Suzuki Secondary School
Secondary: PublicSt Edmund Campion Secondary School
Secondary: Catholic-
Kaneff Park
Pagebrook Crt, Brampton ON L6Y 2N4 7.14km -
Chinguacousy Park
Central Park Dr (at Queen St. E), Brampton ON L6S 6G7 10.01km -
Dunblaine Park
Brampton ON L6T 3H2 11.4km
-
Scotiabank
10631 Chinguacousy Rd (at Sandalwood Pkwy), Brampton ON L7A 0N5 2.32km -
Scotiabank
8974 Chinguacousy Rd, Brampton ON L6Y 5X6 4.08km -
Scotiabank
66 Quarry Edge Dr (at Bovaird Dr.), Brampton ON L6V 4K2 4.96km
- 4 bath
- 4 bed
- 2000 sqft
13 Baycliffe Crescent, Brampton, Ontario • L7A 3Y7 • Northwest Brampton
- 3 bath
- 3 bed
- 1500 sqft
88 Lathbury Street, Brampton, Ontario • L7A 0R8 • Northwest Brampton
- 3 bath
- 3 bed
- 1500 sqft
58 Betterton Crescent, Brampton, Ontario • L7A 0S6 • Northwest Brampton
- 3 bath
- 3 bed
- 1500 sqft
83 Benhurst Crescent, Brampton, Ontario • L7A 5A5 • Northwest Brampton
- 3 bath
- 3 bed
- 1500 sqft
72 Pennycross Crescent, Brampton, Ontario • L7A 4M2 • Northwest Brampton














