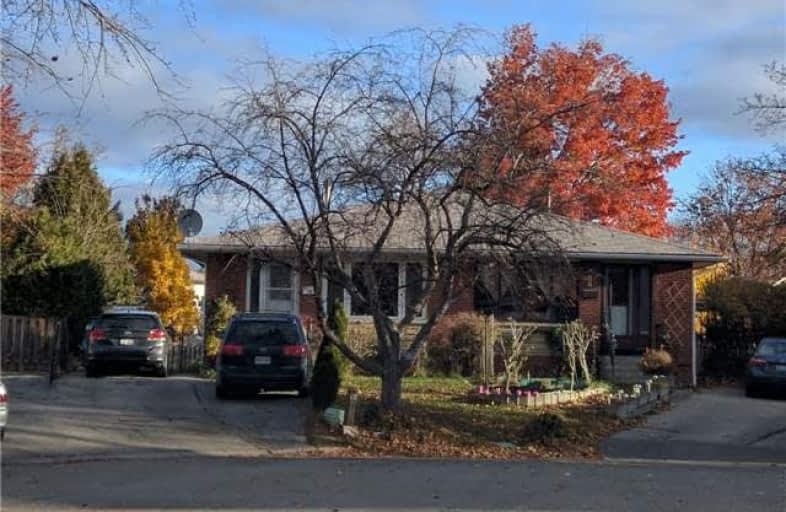
Madoc Drive Public School
Elementary: Public
0.21 km
Harold F Loughin Public School
Elementary: Public
0.81 km
Father C W Sullivan Catholic School
Elementary: Catholic
0.55 km
Sir Winston Churchill Public School
Elementary: Public
1.37 km
Gordon Graydon Senior Public School
Elementary: Public
0.84 km
Agnes Taylor Public School
Elementary: Public
0.76 km
Peel Alternative North
Secondary: Public
2.85 km
Archbishop Romero Catholic Secondary School
Secondary: Catholic
1.87 km
Peel Alternative North ISR
Secondary: Public
2.85 km
Central Peel Secondary School
Secondary: Public
0.36 km
Cardinal Leger Secondary School
Secondary: Catholic
1.92 km
North Park Secondary School
Secondary: Public
2.09 km


