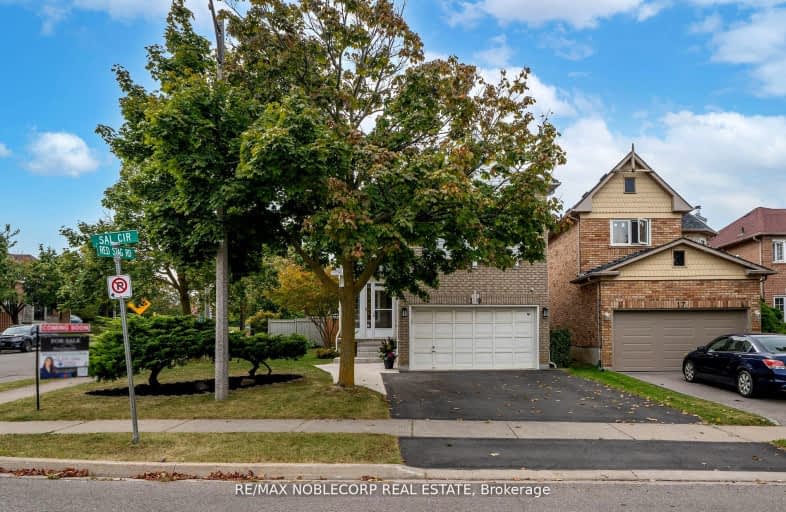Car-Dependent
- Almost all errands require a car.
Good Transit
- Some errands can be accomplished by public transportation.
Somewhat Bikeable
- Most errands require a car.

St John Bosco School
Elementary: CatholicFather Clair Tipping School
Elementary: CatholicGood Shepherd Catholic Elementary School
Elementary: CatholicRobert J Lee Public School
Elementary: PublicFairlawn Elementary Public School
Elementary: PublicLarkspur Public School
Elementary: PublicJudith Nyman Secondary School
Secondary: PublicHoly Name of Mary Secondary School
Secondary: CatholicChinguacousy Secondary School
Secondary: PublicSandalwood Heights Secondary School
Secondary: PublicLouise Arbour Secondary School
Secondary: PublicSt Thomas Aquinas Secondary School
Secondary: Catholic-
Tropical Escape Restaurant & Lounge
2260 Bovaird Drive E, Brampton, ON L6R 3J5 0.87km -
Turtle Jack's
20 Cottrelle Boulevard, Brampton, ON L6S 0E1 1.3km -
Grand Taj
90 Maritime Ontario Blvd, Brampton, ON L6S 0E7 2.95km
-
McDonald's
45 Mountain Ash Rd., Brampton, ON L6R 1W4 0.31km -
Royal Paan - Brampton
2260 Bovaird Drive E, Brampton, ON L6R 3J5 0.84km -
Tim Horton's
9936 Airport Road, Brampton, ON L6S 0C5 1.13km
-
Brameast Pharmacy
44 - 2130 North Park Drive, Brampton, ON L6S 0C9 1.07km -
Shoppers Drug Mart
10665 Bramalea Road, Brampton, ON L6R 0C3 2.22km -
North Bramalea Pharmacy
9780 Bramalea Road, Brampton, ON L6S 2P1 2.24km
-
Pane Freso at Fortinos
55 Mountainash Road, Brampton, ON L6R 1W4 0.27km -
Baker's Jerk House
50 Sunnyvale Gate, Brampton, ON L6S 6J1 0.28km -
Veggie Lovers
50 Sunnyvale Gate, Unit 8, Brampton, ON L6S 0C4 0.28km
-
Trinity Common Mall
210 Great Lakes Drive, Brampton, ON L6R 2K7 3.92km -
Bramalea City Centre
25 Peel Centre Drive, Brampton, ON L6T 3R5 4.82km -
Centennial Mall
227 Vodden Street E, Brampton, ON L6V 1N2 6.49km
-
Fortinos
55 Mountain Ash Road, Brampton, ON L6R 1W4 0.39km -
Qais' No Frills
9920 Airport Road, Brampton, ON L6S 0C5 1.27km -
Indian Punjabi Bazaar
115 Fathertobin Road, Brampton, ON L6R 0L7 2.27km
-
Lcbo
80 Peel Centre Drive, Brampton, ON L6T 4G8 5.16km -
LCBO
170 Sandalwood Pky E, Brampton, ON L6Z 1Y5 6.07km -
LCBO Orion Gate West
545 Steeles Ave E, Brampton, ON L6W 4S2 9.05km
-
H&R Heating and Air Conditioning Solutions
Brampton, ON L6R 2W6 8.47km -
In & Out Car Wash
9499 Airport Rd, Brampton, ON L6T 5T2 1.94km -
Autoplanet Direct
2830 Queen Street E, Brampton, ON L6S 6E8 3.33km
-
SilverCity Brampton Cinemas
50 Great Lakes Drive, Brampton, ON L6R 2K7 3.96km -
Rose Theatre Brampton
1 Theatre Lane, Brampton, ON L6V 0A3 8.16km -
Garden Square
12 Main Street N, Brampton, ON L6V 1N6 8.28km
-
Brampton Library, Springdale Branch
10705 Bramalea Rd, Brampton, ON L6R 0C1 2.38km -
Brampton Library
150 Central Park Dr, Brampton, ON L6T 1B4 4.66km -
Brampton Library - Four Corners Branch
65 Queen Street E, Brampton, ON L6W 3L6 8.09km
-
Brampton Civic Hospital
2100 Bovaird Drive, Brampton, ON L6R 3J7 1.75km -
William Osler Hospital
Bovaird Drive E, Brampton, ON 1.65km -
Brampton Women's Clinic
602-2250 Bovaird Dr E, Brampton, ON L6R 0W3 0.97km
-
Chinguacousy Park
Central Park Dr (at Queen St. E), Brampton ON L6S 6G7 3.74km -
Dunblaine Park
Brampton ON L6T 3H2 4.98km -
Matthew Park
1 Villa Royale Ave (Davos Road and Fossil Hill Road), Woodbridge ON L4H 2Z7 16.35km
-
RBC Royal Bank
10555 Bramalea Rd (Sandalwood Rd), Brampton ON L6R 3P4 2.05km -
RBC Royal Bank
9115 Airport Rd, Brampton ON L6S 0B8 3.03km -
CIBC
380 Bovaird Dr E, Brampton ON L6Z 2S6 6.12km
- 4 bath
- 4 bed
24 Trailhead Crescent, Brampton, Ontario • L6R 3H3 • Sandringham-Wellington
- 5 bath
- 5 bed
- 3000 sqft
50 Northface Crescent, Brampton, Ontario • L6R 2Y2 • Sandringham-Wellington
- 6 bath
- 4 bed
226 Mountainberry Road, Brampton, Ontario • L6R 1W3 • Sandringham-Wellington
- 4 bath
- 4 bed
- 2000 sqft
27 Buttercup Lane, Brampton, Ontario • L6R 1M9 • Sandringham-Wellington
- 4 bath
- 4 bed
- 2500 sqft
49 Australia Drive, Brampton, Ontario • L6R 3G1 • Sandringham-Wellington
- 4 bath
- 4 bed
- 2000 sqft
92 Softneedle Avenue, Brampton, Ontario • L6R 1L2 • Sandringham-Wellington
- 6 bath
- 5 bed
- 2500 sqft
22 Vanwood Crescent, Brampton, Ontario • L6P 2X4 • Vales of Castlemore
- 4 bath
- 4 bed
- 2500 sqft
39 Rattlesnake Road, Brampton, Ontario • L6R 3B9 • Sandringham-Wellington
- 4 bath
- 4 bed
- 2500 sqft
154 Father Tobin Road, Brampton, Ontario • L6R 0E3 • Sandringham-Wellington














