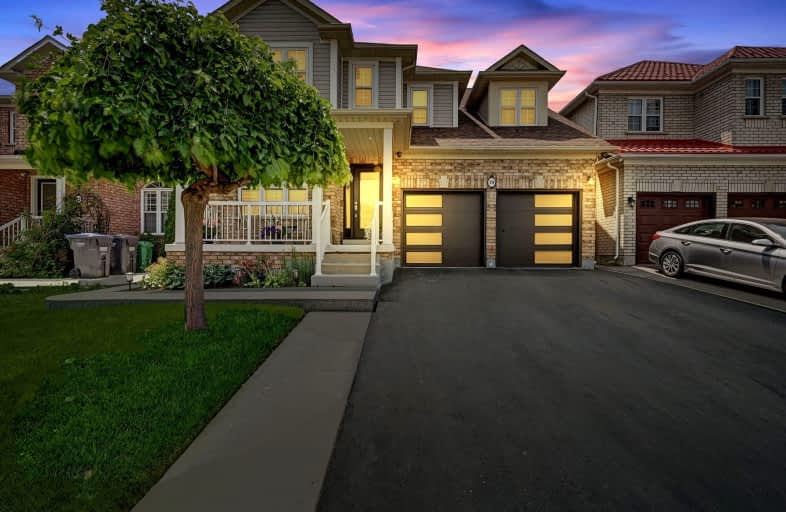Car-Dependent
- Almost all errands require a car.
Good Transit
- Some errands can be accomplished by public transportation.
Very Bikeable
- Most errands can be accomplished on bike.

St Maria Goretti Elementary School
Elementary: CatholicSt Ursula Elementary School
Elementary: CatholicSt Angela Merici Catholic Elementary School
Elementary: CatholicEdenbrook Hill Public School
Elementary: PublicNelson Mandela P.S. (Elementary)
Elementary: PublicHomestead Public School
Elementary: PublicParkholme School
Secondary: PublicHeart Lake Secondary School
Secondary: PublicSt. Roch Catholic Secondary School
Secondary: CatholicFletcher's Meadow Secondary School
Secondary: PublicDavid Suzuki Secondary School
Secondary: PublicSt Edmund Campion Secondary School
Secondary: Catholic-
St Louis Bar and Grill
10061 McLaughlin Road, Unit 1, Brampton, ON L7A 2X5 0.52km -
Ellen's Bar and Grill
190 Bovaird Drive W, Brampton, ON L7A 1A2 1.19km -
The Keg Steakhouse + Bar
70 Gillingham Drive, Brampton, ON L6X 4X7 1.8km
-
Tim Hortons
10041 Mclaughlin Road, Brampton, ON L7A 2X5 0.54km -
Tim Hortons
9800 Chinguacousy Road, Brampton, ON L6X 5E9 1.51km -
McDonald's
30 Brisdale Road, Building C, Brampton, ON L7A 3G1 1.65km
-
Medi plus
20 Red Maple Drive, Unit 14, Brampton, ON L6X 4N7 1.07km -
Shoppers Drug Mart
10661 Chinguacousy Road, Building C, Flectchers Meadow, Brampton, ON L7A 3E9 1.52km -
Main Street Pharmacy
101-60 Gillingham Drive, Brampton, ON L6X 0Z9 1.75km
-
Pizza Hut
12-10088 McLaughlin Road, Brampton, ON L7A 2X6 0.32km -
The Flavours Classic Indian Cuisine
10088 McLaughlin Road, Unit 10, Brampton, ON L7A 2X6 0.39km -
Sunrise Caribbean Restaurant
10088 Mclaughlin Road, Suite 10, Brampton, ON L7A 2X6 0.46km
-
Centennial Mall
227 Vodden Street E, Brampton, ON L6V 1N2 3.93km -
Trinity Common Mall
210 Great Lakes Drive, Brampton, ON L6R 2K7 5.13km -
Kennedy Square Mall
50 Kennedy Rd S, Brampton, ON L6W 3E7 5.13km
-
Ample Food Market
235 Fletchers Creek Boulevard, Brampton, ON L6X 5C4 0.2km -
Bestway Food Market
20 Red Maple Dr, Brampton, ON L6X 4N7 1.09km -
FreshCo
10651 Chinguacousy Road, Brampton, ON L6Y 0N5 1.4km
-
The Beer Store
11 Worthington Avenue, Brampton, ON L7A 2Y7 1.7km -
LCBO
31 Worthington Avenue, Brampton, ON L7A 2Y7 1.76km -
LCBO
170 Sandalwood Pky E, Brampton, ON L6Z 1Y5 3.61km
-
Canadian Tire Gas+
10031 McLaughlin Road, Brampton, ON L7A 2X5 0.68km -
Brampton North Nissan
195 Canam Cres, Brampton, ON L7A 1G1 0.82km -
Brampton Chrysler Dodge Jeep Ram
190 Canam Crescent, Brampton, ON L7A 1A9 0.88km
-
Rose Theatre Brampton
1 Theatre Lane, Brampton, ON L6V 0A3 3.66km -
Garden Square
12 Main Street N, Brampton, ON L6V 1N6 3.72km -
SilverCity Brampton Cinemas
50 Great Lakes Drive, Brampton, ON L6R 2K7 5.12km
-
Brampton Library - Four Corners Branch
65 Queen Street E, Brampton, ON L6W 3L6 3.87km -
Brampton Library
150 Central Park Dr, Brampton, ON L6T 1B4 7.41km -
Brampton Library, Springdale Branch
10705 Bramalea Rd, Brampton, ON L6R 0C1 7.77km
-
William Osler Hospital
Bovaird Drive E, Brampton, ON 7.42km -
Brampton Civic Hospital
2100 Bovaird Drive, Brampton, ON L6R 3J7 7.32km -
LifeLabs
100 Pertosa Dr, Ste 206, Brampton, ON L6X 0H9 1.64km
-
Chinguacousy Park
Central Park Dr (at Queen St. E), Brampton ON L6S 6G7 7.29km -
Aloma Park Playground
Avondale Blvd, Brampton ON 8.32km -
Dunblaine Park
Brampton ON L6T 3H2 8.83km
-
CIBC
380 Bovaird Dr E, Brampton ON L6Z 2S6 2.94km -
RBC Royal Bank
95 Dufay Rd, Brampton ON L7A 4J1 3.74km -
Scotiabank
9483 Mississauga Rd, Brampton ON L6X 0Z8 4.34km
- 5 bath
- 4 bed
- 2500 sqft
53 CHALKFARM Crescent, Brampton, Ontario • L7A 3W1 • Northwest Sandalwood Parkway
- 4 bath
- 4 bed
- 2000 sqft
8 Waterdale Road, Brampton, Ontario • L7A 1S7 • Fletcher's Meadow
- 4 bath
- 4 bed
- 1500 sqft
180 Tiller Trail, Brampton, Ontario • L6X 4S8 • Fletcher's Creek Village
- 5 bath
- 4 bed
- 2500 sqft
221 Valleyway Drive, Brampton, Ontario • L6X 0N9 • Credit Valley
- 4 bath
- 4 bed
- 2000 sqft
4 Fairhill Avenue, Brampton, Ontario • L7A 2A9 • Fletcher's Meadow













