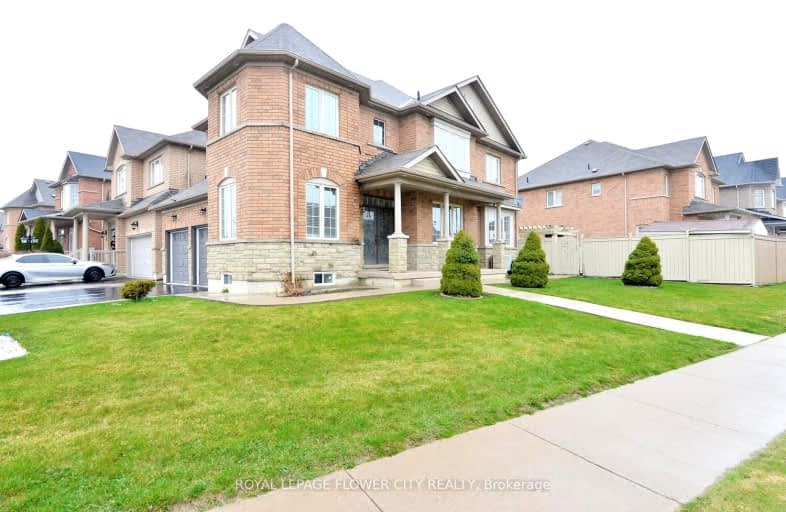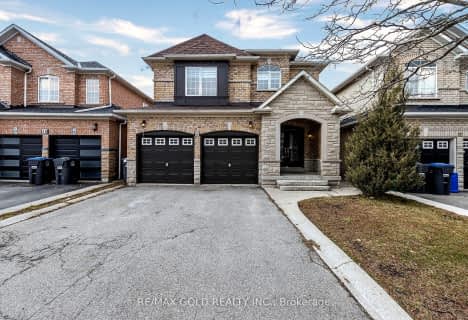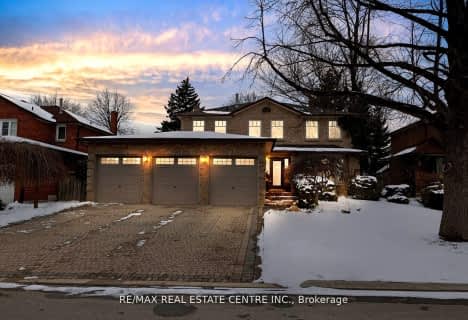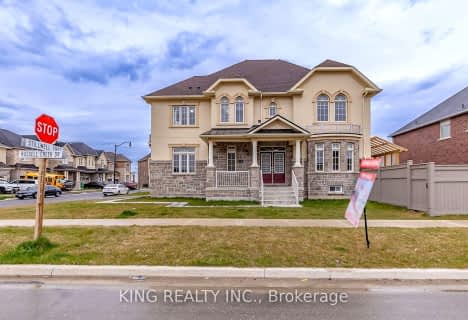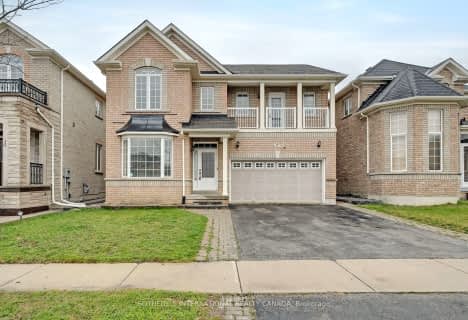Car-Dependent
- Most errands require a car.
Good Transit
- Some errands can be accomplished by public transportation.
Somewhat Bikeable
- Most errands require a car.

Countryside Village PS (Elementary)
Elementary: PublicVenerable Michael McGivney Catholic Elementary School
Elementary: CatholicCarberry Public School
Elementary: PublicRoss Drive P.S. (Elementary)
Elementary: PublicSpringdale Public School
Elementary: PublicLougheed Middle School
Elementary: PublicHarold M. Brathwaite Secondary School
Secondary: PublicSandalwood Heights Secondary School
Secondary: PublicNotre Dame Catholic Secondary School
Secondary: CatholicLouise Arbour Secondary School
Secondary: PublicSt Marguerite d'Youville Secondary School
Secondary: CatholicMayfield Secondary School
Secondary: Public-
Lina Marino Park
105 Valleywood Blvd, Caledon ON 4.8km -
Chinguacousy Park
Central Park Dr (at Queen St. E), Brampton ON L6S 6G7 5.35km -
Humber Valley Parkette
282 Napa Valley Ave, Vaughan ON 13.68km
-
RBC Royal Bank
11805 Bramalea Rd, Brampton ON L6R 3S9 1.72km -
RBC Royal Bank
7 Sunny Meadow Blvd, Brampton ON L6R 1W7 2.85km -
CIBC
380 Bovaird Dr E, Brampton ON L6Z 2S6 4.75km
- 6 bath
- 4 bed
- 2500 sqft
6 Runnymede Crescent, Brampton, Ontario • L6R 0L3 • Sandringham-Wellington
- 6 bath
- 4 bed
- 3000 sqft
25 Maverick Crescent, Brampton, Ontario • L6R 3E6 • Sandringham-Wellington
- 4 bath
- 4 bed
45 Michener Drive, Brampton, Ontario • L6R 0B8 • Sandringham-Wellington North
- 6 bath
- 4 bed
- 2500 sqft
127 Russell Creek Drive, Brampton, Ontario • L6R 4C2 • Sandringham-Wellington North
- 4 bath
- 4 bed
- 2000 sqft
118 Footbridge Crescent, Brampton, Ontario • L6R 0T9 • Sandringham-Wellington
- 4 bath
- 4 bed
- 2500 sqft
27 Vanderbrink Drive, Brampton, Ontario • L6R 0E6 • Sandringham-Wellington
- 6 bath
- 4 bed
- 2500 sqft
59 Dawnridge Trail, Brampton, Ontario • L6Z 1Z9 • Heart Lake West
- 4 bath
- 4 bed
- 3000 sqft
61 Eagleridge Drive, Brampton, Ontario • L6R 1E8 • Sandringham-Wellington
