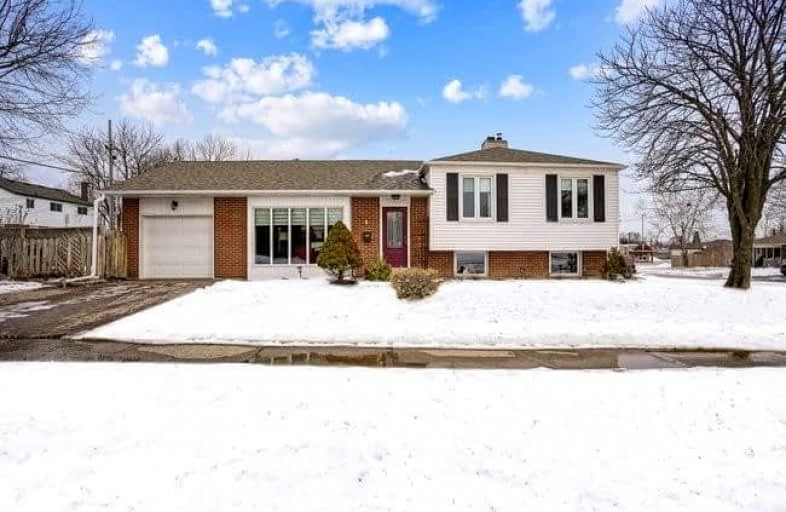
3D Walkthrough

Birchbank Public School
Elementary: Public
1.11 km
Aloma Crescent Public School
Elementary: Public
0.57 km
Dorset Drive Public School
Elementary: Public
0.53 km
Cardinal Newman Catholic School
Elementary: Catholic
1.02 km
St John Fisher Separate School
Elementary: Catholic
0.70 km
Balmoral Drive Senior Public School
Elementary: Public
0.79 km
Judith Nyman Secondary School
Secondary: Public
3.08 km
Holy Name of Mary Secondary School
Secondary: Catholic
2.55 km
Chinguacousy Secondary School
Secondary: Public
3.37 km
Bramalea Secondary School
Secondary: Public
0.42 km
Turner Fenton Secondary School
Secondary: Public
4.39 km
St Thomas Aquinas Secondary School
Secondary: Catholic
2.92 km













