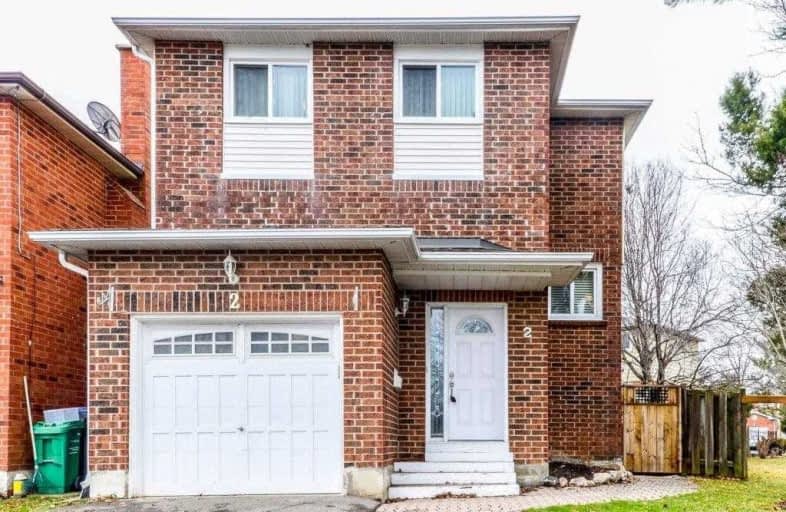Sold on Apr 24, 2019
Note: Property is not currently for sale or for rent.

-
Type: Detached
-
Style: 2-Storey
-
Lot Size: 27.22 x 89.06 Feet
-
Age: No Data
-
Taxes: $1,838 per year
-
Days on Site: 8 Days
-
Added: Sep 07, 2019 (1 week on market)
-
Updated:
-
Last Checked: 7 hours ago
-
MLS®#: W4418691
-
Listed By: Re/max premier inc., brokerage
Stunning Detached Corner 2 Storey Home! Boasts A 4 Car Driveway. Large Pie Shaped Backyard, Sought After Heart Lake West Location. Updated Decor With Quartz Counter Tops, Stainless Steel Appliances. Professionally Painted, New Broadloom, New Laminate In Basement. Close To 410, Shopping, Schools And All Other Amenities
Extras
Included: Fridge,Stove,Over The Range Microwave,Washer And Dryer, All Electrical Light Fixtures And All Window Coverings, Garage Door, Dishwasher
Property Details
Facts for 2 Albemarle Court, Brampton
Status
Days on Market: 8
Last Status: Sold
Sold Date: Apr 24, 2019
Closed Date: May 17, 2019
Expiry Date: Aug 16, 2019
Sold Price: $610,000
Unavailable Date: Apr 24, 2019
Input Date: Apr 16, 2019
Property
Status: Sale
Property Type: Detached
Style: 2-Storey
Area: Brampton
Community: Heart Lake West
Availability Date: Tbd
Inside
Bedrooms: 3
Bedrooms Plus: 1
Bathrooms: 2
Kitchens: 1
Rooms: 5
Den/Family Room: Yes
Air Conditioning: Central Air
Fireplace: No
Washrooms: 2
Building
Basement: Finished
Heat Type: Forced Air
Heat Source: Gas
Exterior: Brick
Water Supply: Municipal
Special Designation: Unknown
Parking
Driveway: Pvt Double
Garage Spaces: 1
Garage Type: Attached
Covered Parking Spaces: 4
Total Parking Spaces: 5
Fees
Tax Year: 2019
Tax Legal Description: Plan M105 Pt Lot 162 Rp 43R9320 Parts 1,15
Taxes: $1,838
Land
Cross Street: Sandalwood Pkwy/Huro
Municipality District: Brampton
Fronting On: East
Pool: None
Sewer: Sewers
Lot Depth: 89.06 Feet
Lot Frontage: 27.22 Feet
Lot Irregularities: Irregular (Pie Shaped
Additional Media
- Virtual Tour: http://unbranded.mediatours.ca/property/2-albemarle-court-brampton/
Rooms
Room details for 2 Albemarle Court, Brampton
| Type | Dimensions | Description |
|---|---|---|
| Living Main | 3.00 x 4.23 | Hardwood Floor, Pot Lights, Window |
| Kitchen Main | 3.71 x 4.09 | Ceramic Floor, Eat-In Kitchen, W/O To Deck |
| Master Upper | 3.20 x 4.33 | Broadloom, Closet, Window |
| 2nd Br Upper | 3.19 x 3.55 | Broadloom, Closet, Window |
| 3rd Br Upper | 3.31 x 3.87 | Broadloom, Closet, Window |
| Rec Lower | 4.26 x 3.27 | Laminate |
| XXXXXXXX | XXX XX, XXXX |
XXXX XXX XXXX |
$XXX,XXX |
| XXX XX, XXXX |
XXXXXX XXX XXXX |
$XXX,XXX | |
| XXXXXXXX | XXX XX, XXXX |
XXXX XXX XXXX |
$XXX,XXX |
| XXX XX, XXXX |
XXXXXX XXX XXXX |
$XXX,XXX | |
| XXXXXXXX | XXX XX, XXXX |
XXXXXXX XXX XXXX |
|
| XXX XX, XXXX |
XXXXXX XXX XXXX |
$XXX,XXX | |
| XXXXXXXX | XXX XX, XXXX |
XXXX XXX XXXX |
$XXX,XXX |
| XXX XX, XXXX |
XXXXXX XXX XXXX |
$XXX,XXX |
| XXXXXXXX XXXX | XXX XX, XXXX | $610,000 XXX XXXX |
| XXXXXXXX XXXXXX | XXX XX, XXXX | $619,900 XXX XXXX |
| XXXXXXXX XXXX | XXX XX, XXXX | $546,000 XXX XXXX |
| XXXXXXXX XXXXXX | XXX XX, XXXX | $549,900 XXX XXXX |
| XXXXXXXX XXXXXXX | XXX XX, XXXX | XXX XXXX |
| XXXXXXXX XXXXXX | XXX XX, XXXX | $599,900 XXX XXXX |
| XXXXXXXX XXXX | XXX XX, XXXX | $463,000 XXX XXXX |
| XXXXXXXX XXXXXX | XXX XX, XXXX | $449,900 XXX XXXX |

Sacred Heart Separate School
Elementary: CatholicSt Stephen Separate School
Elementary: CatholicSomerset Drive Public School
Elementary: PublicSt Leonard School
Elementary: CatholicRobert H Lagerquist Senior Public School
Elementary: PublicTerry Fox Public School
Elementary: PublicParkholme School
Secondary: PublicHarold M. Brathwaite Secondary School
Secondary: PublicHeart Lake Secondary School
Secondary: PublicNotre Dame Catholic Secondary School
Secondary: CatholicFletcher's Meadow Secondary School
Secondary: PublicSt Edmund Campion Secondary School
Secondary: Catholic

