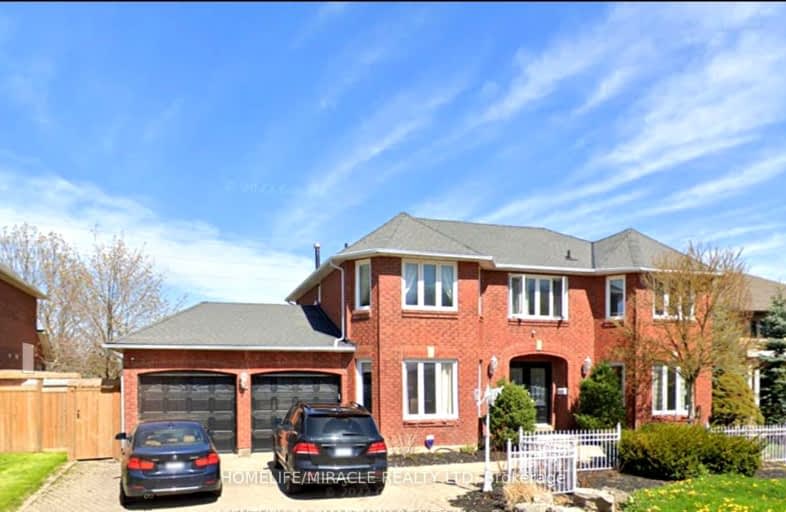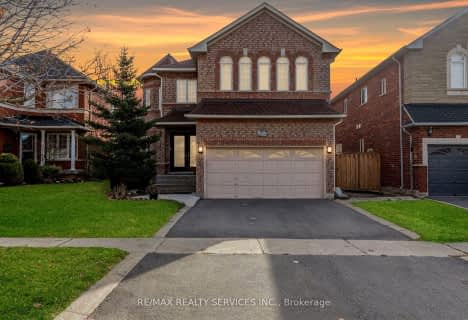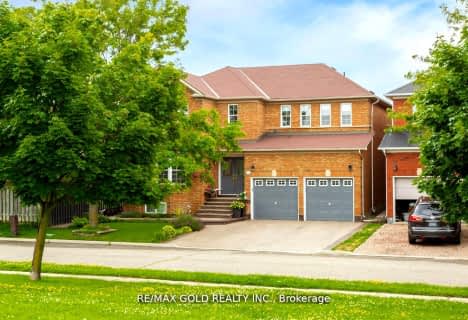Somewhat Walkable
- Some errands can be accomplished on foot.
Good Transit
- Some errands can be accomplished by public transportation.
Bikeable
- Some errands can be accomplished on bike.

Sacred Heart Separate School
Elementary: CatholicSt Stephen Separate School
Elementary: CatholicSomerset Drive Public School
Elementary: PublicSt. Josephine Bakhita Catholic Elementary School
Elementary: CatholicBurnt Elm Public School
Elementary: PublicSt Rita Elementary School
Elementary: CatholicParkholme School
Secondary: PublicHarold M. Brathwaite Secondary School
Secondary: PublicHeart Lake Secondary School
Secondary: PublicNotre Dame Catholic Secondary School
Secondary: CatholicFletcher's Meadow Secondary School
Secondary: PublicSt Edmund Campion Secondary School
Secondary: Catholic-
Endzone Sports Bar & Grill
10886 Hurontario Street, Unit 1A, Brampton, ON L7A 3R9 0.44km -
Keltic Rock Pub & Restaurant
180 Sandalwood Parkway E, Brampton, ON L6Z 1Y4 1.22km -
2 Bicas
15-2 Fisherman Drive, Brampton, ON L7A 1B5 1.71km
-
Tim Hortons
210 Wanless Drive, Brampton, ON L7A 3K2 0.32km -
McDonald's
11670 Hurontario St.N., Brampton, ON L7A 1E6 0.9km -
Tim Hortons
11947-11975 Hurontario Street, Brampton, ON L6Z 4P7 1.24km
-
Anytime Fitness
10906 Hurontario St, Units D 4,5 & 6, Brampton, ON L7A 3R9 0.35km -
Goodlife Fitness
10088 McLaughlin Road, Brampton, ON L7A 2X6 3.6km -
LA Fitness
225 Fletchers Creek Blvd, Brampton, ON L6X 0Y7 4.06km
-
Shoppers Drug Mart
180 Sandalwood Parkway, Brampton, ON L6Z 1Y4 1.27km -
Heart Lake IDA
230 Sandalwood Parkway E, Brampton, ON L6Z 1N1 1.7km -
Canada Post
230 Sandalwood Pky E, Brampton, ON L6Z 1R3 1.74km
-
Pizza Pizza
20 Conservation Drive, Brampton, ON L6Z 4N8 0.23km -
Harvey's & Swiss Chalet Combo
10900 Hurontario St, Unit B19, Brampton, ON L7A 3R9 0.36km -
Little Caesars Pizza
230 Wanless Drive, Brampton, ON L7A 0X1 0.39km
-
Trinity Common Mall
210 Great Lakes Drive, Brampton, ON L6R 2K7 3.7km -
Centennial Mall
227 Vodden Street E, Brampton, ON L6V 1N2 5.23km -
Kennedy Square Mall
50 Kennedy Rd S, Brampton, ON L6W 3E7 7.05km
-
Sobeys
11965 Hurontario Street, Brampton, ON L6Z 4P7 1.19km -
Metro
180 Sandalwood Parkway E, Brampton, ON L6Z 1Y4 1.2km -
Cactus Exotic Foods
13 Fisherman Drive, Brampton, ON L7A 2X9 1.82km
-
LCBO
170 Sandalwood Pky E, Brampton, ON L6Z 1Y5 1.31km -
LCBO
31 Worthington Avenue, Brampton, ON L7A 2Y7 5.05km -
The Beer Store
11 Worthington Avenue, Brampton, ON L7A 2Y7 5.1km
-
Auto Supreme
11482 Hurontario Street, Brampton, ON L7A 1E6 0.68km -
Petro-Canada
5 Sandalwood Parkway W, Brampton, ON L7A 1J6 1.35km -
Brampton Mitsubishi
47 Bovaird Drive W, Brampton, ON L6X 0G9 3.19km
-
SilverCity Brampton Cinemas
50 Great Lakes Drive, Brampton, ON L6R 2K7 3.55km -
Rose Theatre Brampton
1 Theatre Lane, Brampton, ON L6V 0A3 6.07km -
Garden Square
12 Main Street N, Brampton, ON L6V 1N6 6.18km
-
Brampton Library, Springdale Branch
10705 Bramalea Rd, Brampton, ON L6R 0C1 5.2km -
Brampton Library - Four Corners Branch
65 Queen Street E, Brampton, ON L6W 3L6 6.21km -
Brampton Library
150 Central Park Dr, Brampton, ON L6T 1B4 7.62km
-
William Osler Hospital
Bovaird Drive E, Brampton, ON 5.82km -
Brampton Civic Hospital
2100 Bovaird Drive, Brampton, ON L6R 3J7 5.73km -
Sandalwood Medical Centre
170 Sandalwood Parkway E, Unit 1, Brampton, ON L6Z 1Y5 1.25km
-
Gage Park
2 Wellington St W (at Wellington St. E), Brampton ON L6Y 4R2 6.55km -
Chinguacousy Park
Central Park Dr (at Queen St. E), Brampton ON L6S 6G7 7.06km -
Staghorn Woods Park
855 Ceremonial Dr, Mississauga ON 17.57km
-
CIBC
380 Bovaird Dr E, Brampton ON L6Z 2S6 2.95km -
Scotiabank
66 Quarry Edge Dr (at Bovaird Dr.), Brampton ON L6V 4K2 3.33km -
Hsbc Bank
74 Quarry Edge Dr (Yellow Brick Rd), Brampton ON L6V 4K2 3.16km
- 5 bath
- 6 bed
- 2500 sqft
30 Lloyd Crescent, Brampton, Ontario • L7A 4J5 • Northwest Brampton
- 5 bath
- 5 bed
- 2000 sqft
75 Iron Block Drive, Brampton, Ontario • L7A 0J1 • Northwest Sandalwood Parkway
- 5 bath
- 5 bed
- 2500 sqft
384 Remembrance Road, Brampton, Ontario • L7A 4X9 • Northwest Brampton
- 4 bath
- 5 bed
- 3000 sqft
22 Strangway Court, Brampton, Ontario • L6Z 4L4 • Heart Lake West
- 5 bath
- 5 bed
- 3500 sqft
120 Royal Valley Drive, Caledon, Ontario • L7C 1A5 • Rural Caledon
- 5 bath
- 5 bed
- 2500 sqft
27 Fieldstone Lane Avenue, Caledon, Ontario • L7C 4A2 • Rural Caledon
- 7 bath
- 5 bed
- 3000 sqft
477 Brisdale Drive, Brampton, Ontario • L7A 4J4 • Northwest Brampton





















