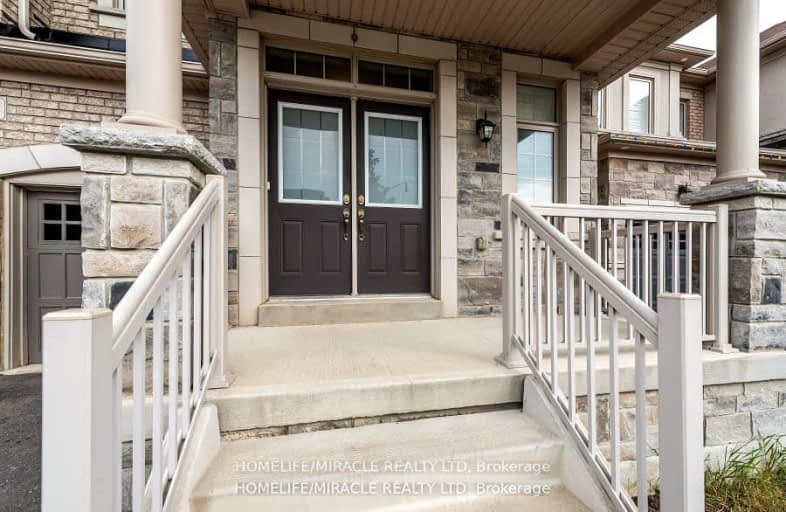Car-Dependent
- Almost all errands require a car.
Some Transit
- Most errands require a car.
Bikeable
- Some errands can be accomplished on bike.

Dolson Public School
Elementary: PublicSt. Daniel Comboni Catholic Elementary School
Elementary: CatholicSt. Aidan Catholic Elementary School
Elementary: CatholicSt. Bonaventure Catholic Elementary School
Elementary: CatholicMcCrimmon Middle School
Elementary: PublicBrisdale Public School
Elementary: PublicJean Augustine Secondary School
Secondary: PublicParkholme School
Secondary: PublicHeart Lake Secondary School
Secondary: PublicSt. Roch Catholic Secondary School
Secondary: CatholicFletcher's Meadow Secondary School
Secondary: PublicSt Edmund Campion Secondary School
Secondary: Catholic-
Endzone Sports Bar & Grill
10886 Hurontario Street, Unit 1A, Brampton, ON L7A 3R9 3.5km -
St Louis Bar and Grill
10061 McLaughlin Road, Unit 1, Brampton, ON L7A 2X5 3.55km -
2 Bicas
15-2 Fisherman Drive, Brampton, ON L7A 1B5 3.71km
-
Bean + Pearl
10625 Creditview Road, Unit C1, Brampton, ON L7A 0T4 1.49km -
Starbucks
65 Dufay Road, Brampton, ON L7A 4A1 2.5km -
Starbucks
17 Worthington Avenue, Brampton, ON L7A 2Y7 3.18km
-
Fit 4 Less
35 Worthington Avenue, Brampton, ON L7A 2Y7 3km -
Anytime Fitness
10906 Hurontario St, Units D 4,5 & 6, Brampton, ON L7A 3R9 3.51km -
Goodlife Fitness
10088 McLaughlin Road, Brampton, ON L7A 2X6 3.5km
-
Shoppers Drug Mart
10661 Chinguacousy Road, Building C, Flectchers Meadow, Brampton, ON L7A 3E9 1.68km -
Medi plus
20 Red Maple Drive, Unit 14, Brampton, ON L6X 4N7 4.26km -
Rexall
13 - 15 10035 Hurontario Street, Brampton, ON L6Z 0E6 4.56km
-
Domino's Pizza
11240 Creditview Rd, Brampton, ON L7A 4X3 0.59km -
Dairy Queen Grill & Chill
11240 Creditview Rd, Unit A-2, Brampton, ON L7A 4X3 0.6km -
Royal Taste Sweets And Restaurant
10990 Chinguacousy Road, Brampton, ON L7A 0P1 0.81km
-
Centennial Mall
227 Vodden Street E, Brampton, ON L6V 1N2 6.97km -
Trinity Common Mall
210 Great Lakes Drive, Brampton, ON L6R 2K7 7.08km -
Halton Hills Shopping Centre
235 Guelph Street, Halton Hills, ON L7G 4A8 7.18km
-
FreshCo
10651 Chinguacousy Road, Brampton, ON L6Y 0N5 1.81km -
Langos
65 Dufay Road, Brampton, ON L7A 0B5 2.5km -
Fortinos
35 Worthington Avenue, Brampton, ON L7A 2Y7 3km
-
LCBO
31 Worthington Avenue, Brampton, ON L7A 2Y7 3.02km -
The Beer Store
11 Worthington Avenue, Brampton, ON L7A 2Y7 3.23km -
LCBO
170 Sandalwood Pky E, Brampton, ON L6Z 1Y5 4.78km
-
Shell
9950 Chinguacousy Road, Brampton, ON L6X 0H6 3.33km -
Petro Canada
9981 Chinguacousy Road, Brampton, ON L6X 0E8 3.35km -
Auto Supreme
11482 Hurontario Street, Brampton, ON L7A 1E6 3.59km
-
Rose Theatre Brampton
1 Theatre Lane, Brampton, ON L6V 0A3 6.85km -
Garden Square
12 Main Street N, Brampton, ON L6V 1N6 6.91km -
SilverCity Brampton Cinemas
50 Great Lakes Drive, Brampton, ON L6R 2K7 6.98km
-
Brampton Library - Four Corners Branch
65 Queen Street E, Brampton, ON L6W 3L6 7.06km -
Halton Hills Public Library
9 Church Street, Georgetown, ON L7G 2A3 8.9km -
Brampton Library, Springdale Branch
10705 Bramalea Rd, Brampton, ON L6R 0C1 9.03km
-
William Osler Hospital
Bovaird Drive E, Brampton, ON 9.38km -
Brampton Civic Hospital
2100 Bovaird Drive, Brampton, ON L6R 3J7 9.28km -
Georgetown Hospital
1 Princess Anne Drive, Georgetown, ON L7G 2B8 9.59km
- 5 bath
- 4 bed
- 2500 sqft
53 CHALKFARM Crescent, Brampton, Ontario • L7A 3W1 • Northwest Sandalwood Parkway
- 4 bath
- 4 bed
- 2000 sqft
8 Waterdale Road, Brampton, Ontario • L7A 1S7 • Fletcher's Meadow
- 4 bath
- 4 bed
- 2000 sqft
4 Fairhill Avenue, Brampton, Ontario • L7A 2A9 • Fletcher's Meadow
- 5 bath
- 4 bed
- 2500 sqft
36 Roulette Crescent, Brampton, Ontario • L7A 4R6 • Northwest Brampton
- 5 bath
- 4 bed
- 3000 sqft
27 Foxmere Road, Brampton, Ontario • L7A 1S4 • Fletcher's Meadow





















