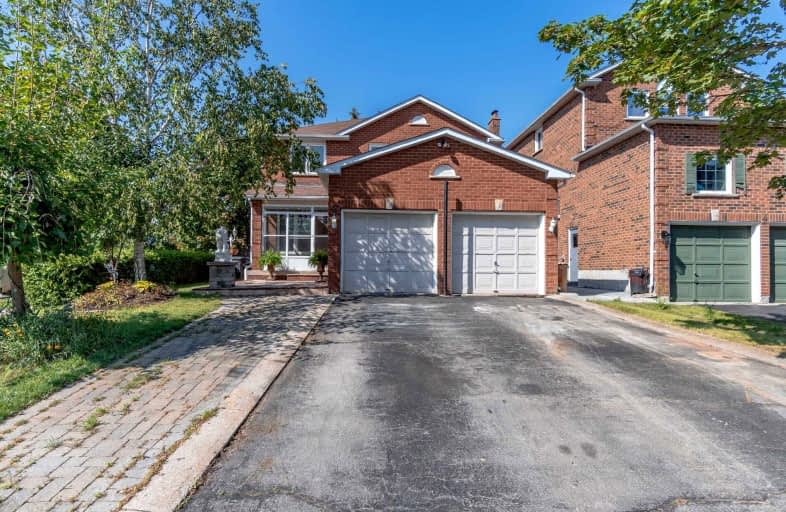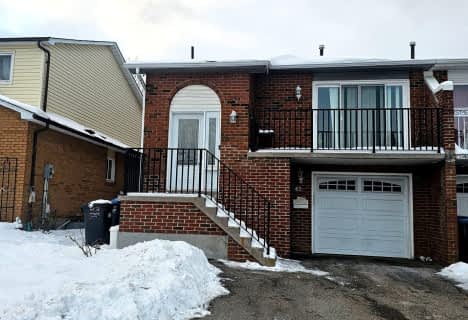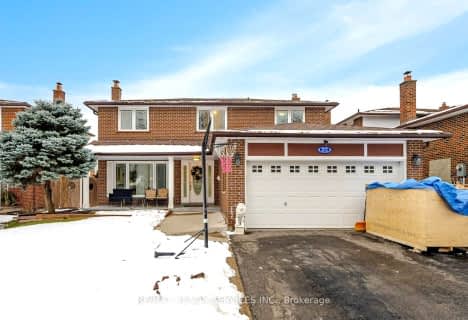
Madoc Drive Public School
Elementary: PublicHarold F Loughin Public School
Elementary: PublicFather C W Sullivan Catholic School
Elementary: CatholicGordon Graydon Senior Public School
Elementary: PublicÉÉC Sainte-Jeanne-d'Arc
Elementary: CatholicRussell D Barber Public School
Elementary: PublicArchbishop Romero Catholic Secondary School
Secondary: CatholicJudith Nyman Secondary School
Secondary: PublicChinguacousy Secondary School
Secondary: PublicCentral Peel Secondary School
Secondary: PublicCardinal Leger Secondary School
Secondary: CatholicNorth Park Secondary School
Secondary: Public- 5 bath
- 4 bed
- 2000 sqft
8 Drayglass Court, Brampton, Ontario • L6Z 4E9 • Heart Lake East














