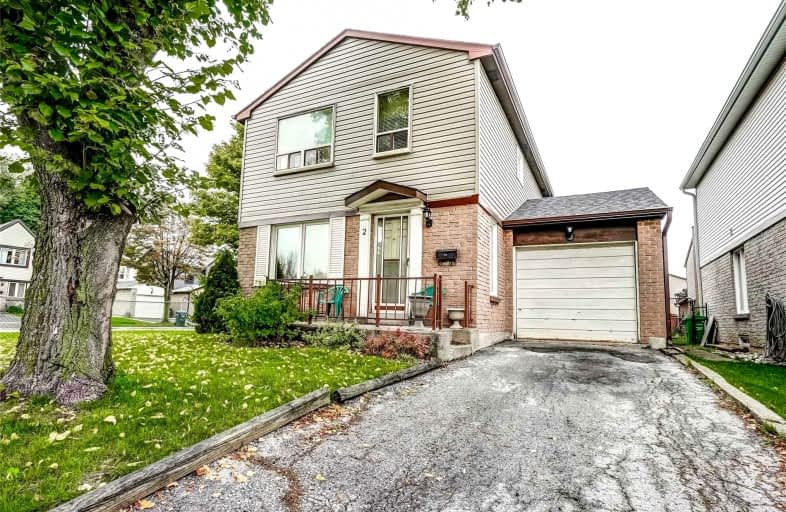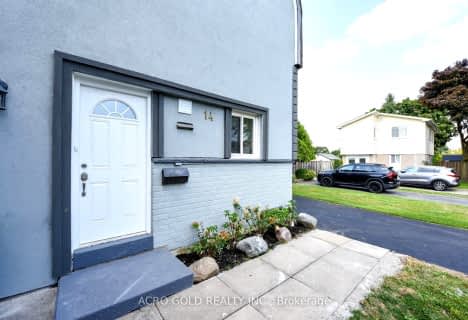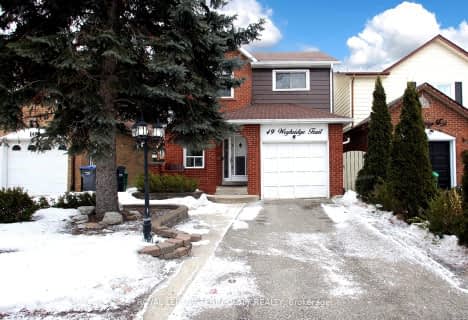
Hilldale Public School
Elementary: Public
0.81 km
Jefferson Public School
Elementary: Public
0.86 km
St John Bosco School
Elementary: Catholic
1.14 km
Massey Street Public School
Elementary: Public
0.98 km
St Anthony School
Elementary: Catholic
0.54 km
Williams Parkway Senior Public School
Elementary: Public
0.38 km
Judith Nyman Secondary School
Secondary: Public
0.53 km
Holy Name of Mary Secondary School
Secondary: Catholic
1.67 km
Chinguacousy Secondary School
Secondary: Public
0.93 km
Sandalwood Heights Secondary School
Secondary: Public
3.73 km
North Park Secondary School
Secondary: Public
1.60 km
St Thomas Aquinas Secondary School
Secondary: Catholic
2.28 km














