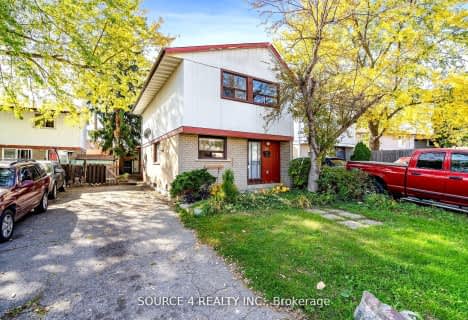Removed on Jul 08, 2015
Note: Property is not currently for sale or for rent.

-
Type: Detached
-
Style: 2-Storey
-
Lot Size: 60 x 120 Feet
-
Age: No Data
-
Taxes: $4,200 per year
-
Days on Site: 54 Days
-
Added: May 15, 2015 (1 month on market)
-
Updated:
-
Last Checked: 3 hours ago
-
MLS®#: W3202523
-
Listed By: Re/max gold realty inc., brokerage
Spacious Functional Layout Fully Upgraded Home On A Huge Lot In Heart Of Brampton. 4 Lrg Br, 2 Br Bsmt Apt With New Ktch & Sep Ent. $70000+ Spent On Upgrades. Hdwd Flooring, New Kitchen, Granite Counter Top, Under Mount Sink, New Ss Electrolux Kitchen Appliances, New Washer
Extras
Natural Fireplace, Huge Backyard- With 4 Season's Sunroom. Huge Front Open Patio To Enjoy Large Front Lawn. New Driveway Before Closing (Will Be Done In June), Closing Flexible,
Property Details
Facts for 2 Markham Street, Brampton
Status
Days on Market: 54
Last Status: Terminated
Sold Date: Jan 01, 0001
Closed Date: Jan 01, 0001
Expiry Date: Aug 31, 2015
Unavailable Date: Jul 08, 2015
Input Date: May 15, 2015
Property
Status: Sale
Property Type: Detached
Style: 2-Storey
Area: Brampton
Community: Central Park
Availability Date: Flexible
Inside
Bedrooms: 4
Bedrooms Plus: 2
Bathrooms: 4
Kitchens: 2
Rooms: 11
Den/Family Room: Yes
Air Conditioning: Central Air
Fireplace: Yes
Laundry Level: Main
Central Vacuum: N
Washrooms: 4
Utilities
Electricity: Yes
Gas: Yes
Building
Basement: Apartment
Basement 2: Sep Entrance
Heat Type: Forced Air
Heat Source: Gas
Exterior: Brick
UFFI: No
Water Supply: Municipal
Special Designation: Unknown
Parking
Driveway: Available
Garage Spaces: 2
Garage Type: Attached
Covered Parking Spaces: 2
Fees
Tax Year: 2014
Taxes: $4,200
Highlights
Feature: Hospital
Feature: Park
Feature: Place Of Worship
Feature: Public Transit
Feature: Rec Centre
Feature: School
Land
Cross Street: Bramalea & North Par
Municipality District: Brampton
Fronting On: East
Pool: None
Sewer: Sewers
Lot Depth: 120 Feet
Lot Frontage: 60 Feet
Zoning: Residential
Rooms
Room details for 2 Markham Street, Brampton
| Type | Dimensions | Description |
|---|---|---|
| Living Ground | 4.00 x 4.00 | Hardwood Floor, Formal Rm, Separate Rm |
| Dining Ground | 4.00 x 3.00 | Hardwood Floor, Formal Rm, Separate Rm |
| Family Ground | 4.00 x 6.00 | Hardwood Floor, Fireplace |
| Master 2nd | 4.00 x 5.00 | Hardwood Floor, 4 Pc Ensuite, His/Hers Closets |
| 2nd Br 2nd | 3.00 x 5.00 | Hardwood Floor |
| 3rd Br 2nd | 3.00 x 5.00 | Broadloom |
| 4th Br 2nd | 3.00 x 4.00 | Broadloom |
| Sunroom Ground | 4.00 x 4.00 |
| XXXXXXXX | XXX XX, XXXX |
XXXX XXX XXXX |
$XXX,XXX |
| XXX XX, XXXX |
XXXXXX XXX XXXX |
$XXX,XXX | |
| XXXXXXXX | XXX XX, XXXX |
XXXXXXX XXX XXXX |
|
| XXX XX, XXXX |
XXXXXX XXX XXXX |
$XXX,XXX |
| XXXXXXXX XXXX | XXX XX, XXXX | $540,000 XXX XXXX |
| XXXXXXXX XXXXXX | XXX XX, XXXX | $559,000 XXX XXXX |
| XXXXXXXX XXXXXXX | XXX XX, XXXX | XXX XXXX |
| XXXXXXXX XXXXXX | XXX XX, XXXX | $569,000 XXX XXXX |

Hilldale Public School
Elementary: PublicJefferson Public School
Elementary: PublicSt Jean Brebeuf Separate School
Elementary: CatholicSt John Bosco School
Elementary: CatholicSt Anthony School
Elementary: CatholicWilliams Parkway Senior Public School
Elementary: PublicJudith Nyman Secondary School
Secondary: PublicHoly Name of Mary Secondary School
Secondary: CatholicChinguacousy Secondary School
Secondary: PublicSandalwood Heights Secondary School
Secondary: PublicNorth Park Secondary School
Secondary: PublicSt Thomas Aquinas Secondary School
Secondary: Catholic- 2 bath
- 4 bed
20 Hillbank Trail, Brampton, Ontario • L6S 1P6 • Central Park

