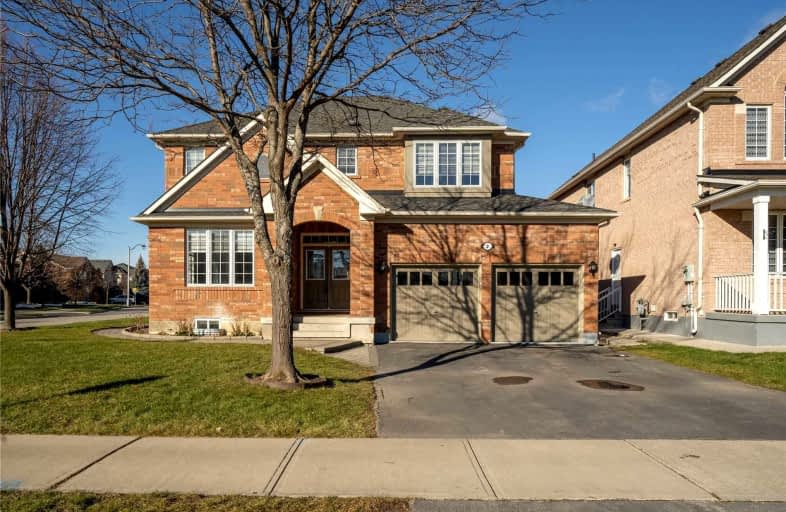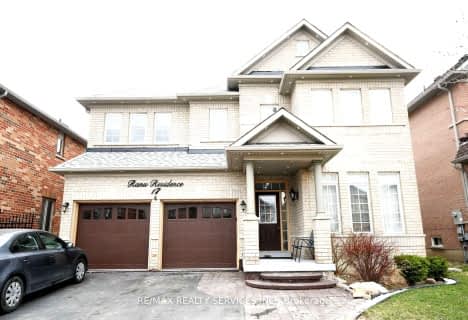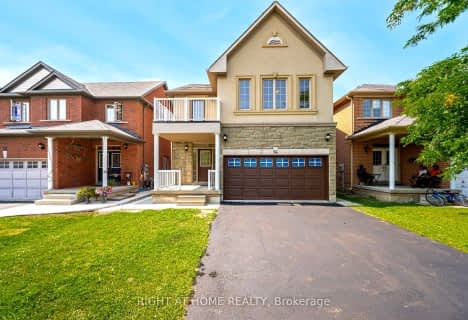Car-Dependent
- Almost all errands require a car.
Some Transit
- Most errands require a car.
Somewhat Bikeable
- Most errands require a car.

Father Clair Tipping School
Elementary: CatholicHoly Spirit Catholic Elementary School
Elementary: CatholicFather Francis McSpiritt Catholic Elementary School
Elementary: CatholicRed Willow Public School
Elementary: PublicTreeline Public School
Elementary: PublicFairlawn Elementary Public School
Elementary: PublicHoly Name of Mary Secondary School
Secondary: CatholicChinguacousy Secondary School
Secondary: PublicSandalwood Heights Secondary School
Secondary: PublicCardinal Ambrozic Catholic Secondary School
Secondary: CatholicCastlebrooke SS Secondary School
Secondary: PublicSt Thomas Aquinas Secondary School
Secondary: Catholic-
Humber Valley Parkette
282 Napa Valley Ave, Vaughan ON 8.72km -
Panorama Park
Toronto ON 11.11km -
Summerlea Park
2 Arcot Blvd, Toronto ON M9W 2N6 14.02km
-
RBC Royal Bank
7 Sunny Meadow Blvd, Brampton ON L6R 1W7 3.33km -
TD Bank Financial Group
3978 Cottrelle Blvd, Brampton ON L6P 2R1 4.57km -
RBC Royal Bank
6140 Hwy 7, Woodbridge ON L4H 0R2 7.31km
- 1 bath
- 2 bed
(Lowe-17 Eagle Plains Drive, Brampton, Ontario • L3R 3M6 • Sandringham-Wellington
- 1 bath
- 2 bed
- 1500 sqft
#Bsmn-17 Odeon Street, Brampton, Ontario • L6P 1V6 • Vales of Castlemore North
- 1 bath
- 2 bed
Bsmt-42 Dolly Varden Drive, Brampton, Ontario • L6R 3L3 • Sandringham-Wellington














