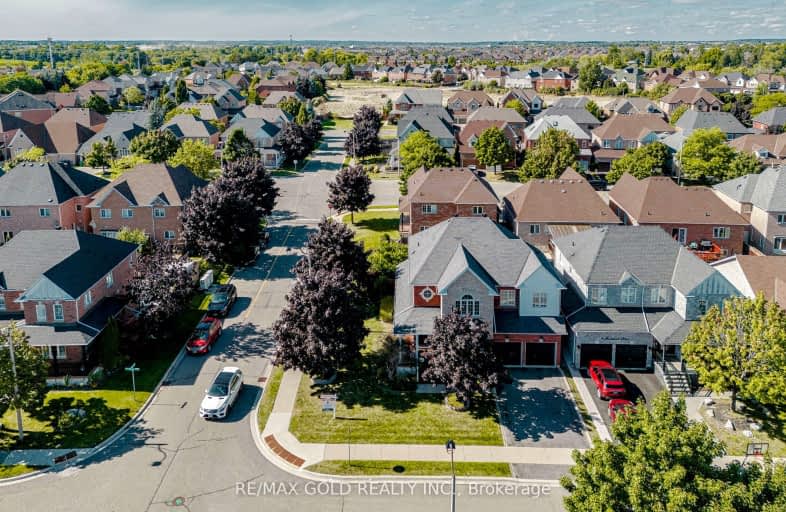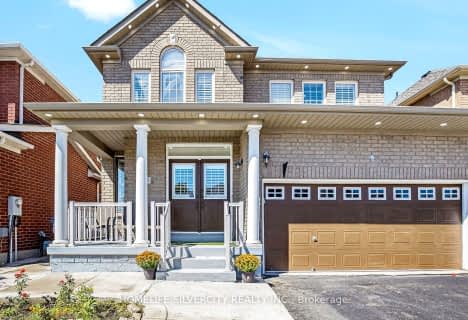Somewhat Walkable
- Some errands can be accomplished on foot.
Some Transit
- Most errands require a car.
Somewhat Bikeable
- Most errands require a car.

Our Lady of Lourdes Catholic Elementary School
Elementary: CatholicMountain Ash (Elementary)
Elementary: PublicShaw Public School
Elementary: PublicEagle Plains Public School
Elementary: PublicTreeline Public School
Elementary: PublicMount Royal Public School
Elementary: PublicChinguacousy Secondary School
Secondary: PublicHarold M. Brathwaite Secondary School
Secondary: PublicSandalwood Heights Secondary School
Secondary: PublicLouise Arbour Secondary School
Secondary: PublicSt Marguerite d'Youville Secondary School
Secondary: CatholicMayfield Secondary School
Secondary: Public-
Danville Park
6525 Danville Rd, Mississauga ON 15.7km -
Richview Barber Shop
Toronto ON 18.76km -
York Lions Stadium
Ian MacDonald Blvd, Toronto ON 19.07km
-
Scotiabank
160 Yellow Avens Blvd (at Airport Rd.), Brampton ON L6R 0M5 0.38km -
TD Bank Financial Group
3978 Cottrelle Blvd, Brampton ON L6P 2R1 6.67km -
CIBC
380 Bovaird Dr E, Brampton ON L6Z 2S6 7.96km
- 6 bath
- 4 bed
316 Father Tobin Road, Brampton, Ontario • L6R 0M9 • Sandringham-Wellington
- 4 bath
- 4 bed
56 Mount McKinley Lane, Brampton, Ontario • L6R 2C2 • Sandringham-Wellington
- 4 bath
- 4 bed
- 3000 sqft
20 Blackstone River Drive, Brampton, Ontario • L6R 3V5 • Sandringham-Wellington North
- 5 bath
- 4 bed
16 Torraville Street, Brampton, Ontario • L6R 0Y5 • Sandringham-Wellington
- 4 bath
- 4 bed
- 2000 sqft
448 Father Tobin Road, Brampton, Ontario • L6R 0S2 • Sandringham-Wellington
- — bath
- — bed
54 COACHLIGHT Crescent South, Brampton, Ontario • L6P 2Y7 • Vales of Castlemore
- 5 bath
- 4 bed
- 2000 sqft
31 Watsonbrook Drive, Brampton, Ontario • L6R 0R5 • Sandringham-Wellington
- 5 bath
- 4 bed
34 Ocean Ridge Drive, Brampton, Ontario • L6R 3K5 • Sandringham-Wellington
- 3 bath
- 4 bed
- 2000 sqft
25 Pape Drive, Brampton, Ontario • L6R 0H7 • Sandringham-Wellington North
- 5 bath
- 4 bed
37 DELMONICO Road, Brampton, Ontario • L6P 2W8 • Vales of Castlemore North












