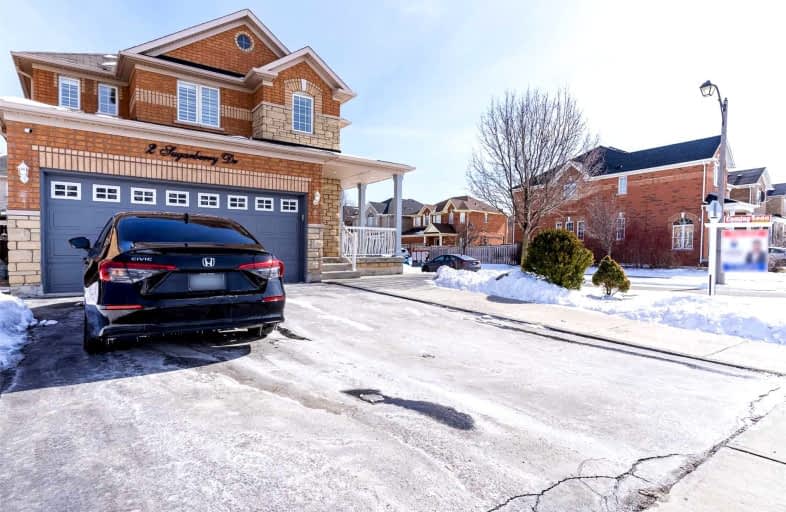
McClure PS (Elementary)
Elementary: PublicSt Ursula Elementary School
Elementary: CatholicSt. Jean-Marie Vianney Catholic Elementary School
Elementary: CatholicLorenville P.S. (Elementary)
Elementary: PublicJames Potter Public School
Elementary: PublicHomestead Public School
Elementary: PublicJean Augustine Secondary School
Secondary: PublicParkholme School
Secondary: PublicSt. Roch Catholic Secondary School
Secondary: CatholicFletcher's Meadow Secondary School
Secondary: PublicDavid Suzuki Secondary School
Secondary: PublicSt Edmund Campion Secondary School
Secondary: Catholic- 4 bath
- 4 bed
- 2500 sqft
1 Sage Meadow Crescent, Brampton, Ontario • L6Y 0Y1 • Credit Valley
- 4 bath
- 4 bed
- 2000 sqft
59 Mccrimmon Drive, Brampton, Ontario • L7A 2Z5 • Fletcher's Meadow
- 3 bath
- 4 bed
- 2500 sqft
64 Edenbrook Hill Drive, Brampton, Ontario • L7A 2N5 • Fletcher's Meadow
- 5 bath
- 4 bed
- 2500 sqft
16 Treegrove Crescent, Brampton, Ontario • L7A 3X8 • Fletcher's Meadow
- 6 bath
- 4 bed
- 3000 sqft
27 Tysonville Circle, Brampton, Ontario • L7A 4A6 • Northwest Brampton














