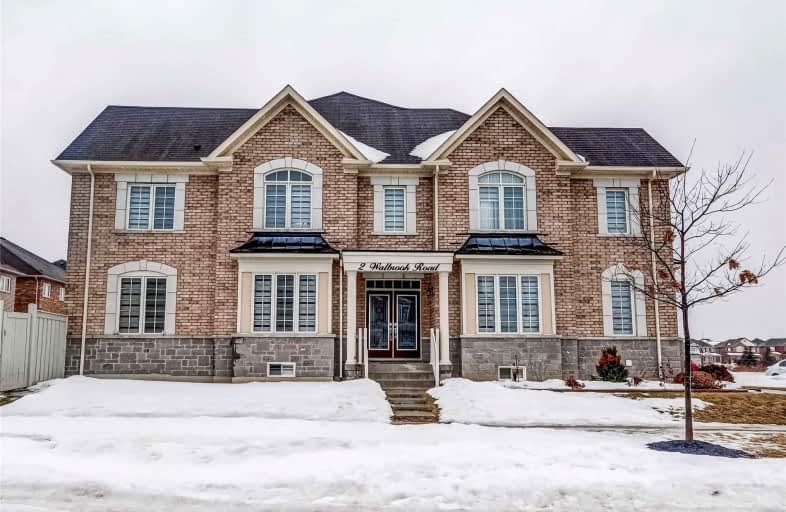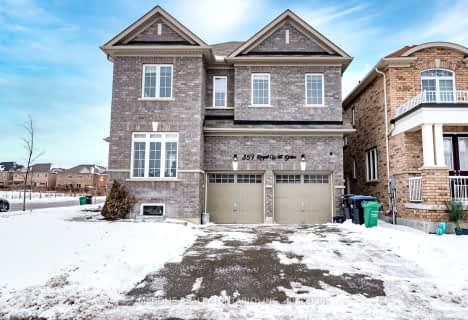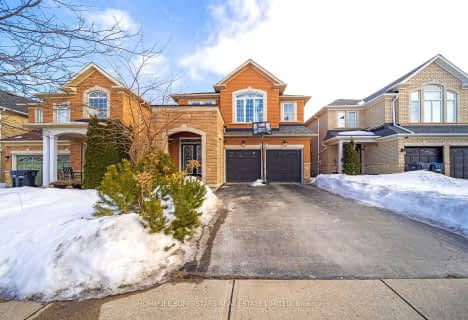
Mount Pleasant Village Public School
Elementary: PublicSpringbrook P.S. (Elementary)
Elementary: PublicSt. Jean-Marie Vianney Catholic Elementary School
Elementary: CatholicLorenville P.S. (Elementary)
Elementary: PublicJames Potter Public School
Elementary: PublicIngleborough (Elementary)
Elementary: PublicJean Augustine Secondary School
Secondary: PublicParkholme School
Secondary: PublicSt. Roch Catholic Secondary School
Secondary: CatholicFletcher's Meadow Secondary School
Secondary: PublicDavid Suzuki Secondary School
Secondary: PublicSt Edmund Campion Secondary School
Secondary: Catholic- 4 bath
- 5 bed
- 2500 sqft
288 Elbern Markell Drive, Brampton, Ontario • L6X 5K9 • Credit Valley
- 5 bath
- 5 bed
- 3000 sqft
29 Ladbrook Crescent, Brampton, Ontario • L6X 5H7 • Credit Valley
- 5 bath
- 4 bed
- 2000 sqft
351 Royal West Drive, Brampton, Ontario • L6X 5J6 • Credit Valley
- 5 bath
- 4 bed
- 2500 sqft
13 Midmorning Road, Brampton, Ontario • L6X 5P4 • Northwest Brampton
- 4 bath
- 4 bed
- 2500 sqft
47 Buick Boulevard South, Brampton, Ontario • L7A 3B8 • Fletcher's Meadow
- 6 bath
- 4 bed
- 3500 sqft
10 Agincourt Circle, Brampton, Ontario • L6X 2M4 • Credit Valley
- 5 bath
- 5 bed
- 3000 sqft
68 Arnold Circle, Brampton, Ontario • L7A 0B8 • Northwest Brampton
- 5 bath
- 5 bed
- 3000 sqft
60 Capistro Street, Brampton, Ontario • L7A 3H4 • Fletcher's Meadow














