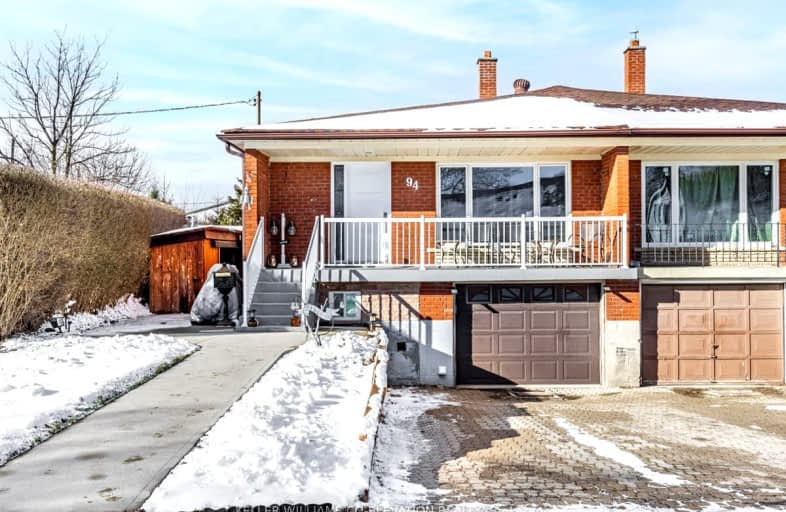
St Cecilia Elementary School
Elementary: CatholicOur Lady of Fatima School
Elementary: CatholicSt Maria Goretti Elementary School
Elementary: CatholicGlendale Public School
Elementary: PublicWestervelts Corners Public School
Elementary: PublicRoyal Orchard Middle School
Elementary: PublicArchbishop Romero Catholic Secondary School
Secondary: CatholicCentral Peel Secondary School
Secondary: PublicCardinal Leger Secondary School
Secondary: CatholicHeart Lake Secondary School
Secondary: PublicNotre Dame Catholic Secondary School
Secondary: CatholicDavid Suzuki Secondary School
Secondary: Public-
Desi Bar And Grill
341 Main Street N, Brampton, ON L6X 1N5 0.69km -
Strokers Sports Bar & Pool
14C Nelson Street W, Brampton, ON L6X 1B7 1.43km -
The Keg Steakhouse + Bar - Brampton
70 Gillingham Drive, Brampton, ON L6X 4X7 1.46km
-
McDonald's
372 Main Street North, Brampton, ON L6V 4A4 0.58km -
Tim Hortons
330 Main Street N, Brampton, ON L6V 1P6 0.74km -
7-Eleven
150 Main St N, Brampton, ON L6V 1N9 1.31km
-
GoodLife Fitness
370 Main Street N, Brampton, ON L6V 4A4 0.57km -
Total Body Fitness
75 Rosedale Avenue W, Unit 1, Brampton, ON L6X 4H4 0.91km -
LA Fitness
225 Fletchers Creek Blvd, Brampton, ON L6X 0Y7 1.76km
-
Shoppers Drug Mart
366 Main Street N, Brampton, ON L6V 1P8 0.58km -
Medi plus
20 Red Maple Drive, Unit 14, Brampton, ON L6X 4N7 1.11km -
Main Street Pharmacy
101-60 Gillingham Drive, Brampton, ON L6X 0Z9 1.43km
-
Gino's Pizza
389 Main Street N, Brampton, ON L6X 3P1 0.49km -
Portas Do Mar
389 Main Street N, Brampton, ON L6X 3P1 0.49km -
Heritage India
485 Main Street N, Brampton, ON L6X 1N8 0.56km
-
Centennial Mall
227 Vodden Street E, Brampton, ON L6V 1N2 2.03km -
Kennedy Square Mall
50 Kennedy Rd S, Brampton, ON L6W 3E7 2.99km -
Shoppers World Brampton
56-499 Main Street S, Brampton, ON L6Y 1N7 4.42km
-
Bestway Food Market
20 Red Maple Dr, Brampton, ON L6X 4N7 1.1km -
Motherland Foods - Kerala Grocery Brampton
190 Bovaird Drive W, Unit 38, Brampton, ON L7A 1A2 1.52km -
M&M Food Market
5 McMurchy Avenue N, Brampton, ON L6X 2R6 1.57km
-
The Beer Store
11 Worthington Avenue, Brampton, ON L7A 2Y7 3.14km -
LCBO
31 Worthington Avenue, Brampton, ON L7A 2Y7 3.33km -
LCBO
170 Sandalwood Pky E, Brampton, ON L6Z 1Y5 4.06km
-
U-Haul Moving & Storage - Brampton
411 Main St N, Brampton, ON L6X 1N7 0.48km -
Brampton Mitsubishi
47 Bovaird Drive W, Brampton, ON L6X 0G9 1.53km -
Brampton Chrysler Dodge Jeep Ram
190 Canam Crescent, Brampton, ON L7A 1A9 1.53km
-
Rose Theatre Brampton
1 Theatre Lane, Brampton, ON L6V 0A3 1.55km -
Garden Square
12 Main Street N, Brampton, ON L6V 1N6 1.62km -
SilverCity Brampton Cinemas
50 Great Lakes Drive, Brampton, ON L6R 2K7 4.55km
-
Brampton Library - Four Corners Branch
65 Queen Street E, Brampton, ON L6W 3L6 1.74km -
Brampton Library
150 Central Park Dr, Brampton, ON L6T 1B4 5.6km -
Brampton Library, Springdale Branch
10705 Bramalea Rd, Brampton, ON L6R 0C1 7.39km
-
William Osler Hospital
Bovaird Drive E, Brampton, ON 6.47km -
Brampton Civic Hospital
2100 Bovaird Drive, Brampton, ON L6R 3J7 6.38km -
Wise Elephant Family Health Team
36 Vodden Street E, Suiet 203, Brampton, ON L7A 3S9 0.86km
-
Williams Parkway Dog Park
Williams Pky (At Highway 410), Brampton ON 3.51km -
Chinguacousy Park
Central Park Dr (at Queen St. E), Brampton ON L6S 6G7 5.66km -
Staghorn Woods Park
855 Ceremonial Dr, Mississauga ON 12.87km
-
Hsbc Bank
74 Quarry Edge Dr (Yellow Brick Rd), Brampton ON L6V 4K2 1.66km -
Scotiabank
66 Quarry Edge Dr (at Bovaird Dr.), Brampton ON L6V 4K2 1.54km -
CIBC
380 Bovaird Dr E, Brampton ON L6Z 2S6 2.43km
- 2 bath
- 3 bed
- 1100 sqft
148 Sunforest Drive, Brampton, Ontario • L6Z 2B6 • Heart Lake West
- 4 bath
- 4 bed
- 1500 sqft
180 Tiller Trail, Brampton, Ontario • L6X 4S8 • Fletcher's Creek Village
- 2 bath
- 2 bed
- 1100 sqft
34 McMurchy Avenue North, Brampton, Ontario • L6X 1Y1 • Downtown Brampton



















