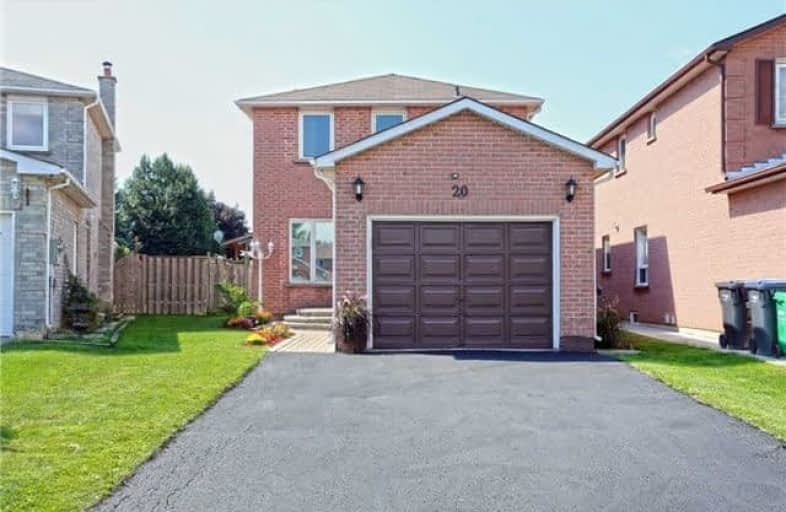Sold on Oct 19, 2018
Note: Property is not currently for sale or for rent.

-
Type: Detached
-
Style: 2-Storey
-
Lot Size: 29.24 x 116.87 Feet
-
Age: 16-30 years
-
Taxes: $3,800 per year
-
Days on Site: 6 Days
-
Added: Sep 07, 2019 (6 days on market)
-
Updated:
-
Last Checked: 4 hours ago
-
MLS®#: W4275812
-
Listed By: Kingsway real estate, brokerage
Wow!! Beautiful Detached Well Kept Home, Brick Exterior, Quiet Court Location, Extra Long Driveway, No Sidewalk, Plenty Of Parking And Finished Basement. Beautiful Kitchen With Maple Cabinets And Nice Breakfast Area. Very Good Size Backyard. Perfect Home For Small Family. First Time Buyer And/Or Investors. Shows 10++ Motivated Seller!!
Extras
All Appliance, Washer/Dryer, All Light Fixtures And Hi-Efficiency Furnace And Much More. Seller/Or Seller's Agent Do Not Warranty The Retrofit Status Of The Basement.
Property Details
Facts for 20 Boldermere Place, Brampton
Status
Days on Market: 6
Last Status: Sold
Sold Date: Oct 19, 2018
Closed Date: Dec 21, 2018
Expiry Date: Jan 29, 2019
Sold Price: $627,000
Unavailable Date: Oct 19, 2018
Input Date: Oct 13, 2018
Property
Status: Sale
Property Type: Detached
Style: 2-Storey
Age: 16-30
Area: Brampton
Community: Northwood Park
Availability Date: Flexible
Inside
Bedrooms: 3
Bathrooms: 2
Kitchens: 1
Rooms: 7
Den/Family Room: No
Air Conditioning: Central Air
Fireplace: No
Laundry Level: Lower
Washrooms: 2
Building
Basement: Finished
Heat Type: Forced Air
Heat Source: Gas
Exterior: Brick
Water Supply: Municipal
Special Designation: Unknown
Parking
Driveway: Private
Garage Spaces: 1
Garage Type: Attached
Covered Parking Spaces: 4
Total Parking Spaces: 5
Fees
Tax Year: 2018
Tax Legal Description: Pcl231-Sec 43M815
Taxes: $3,800
Highlights
Feature: Park
Feature: Public Transit
Feature: School
Land
Cross Street: Chinguacousy & Flowe
Municipality District: Brampton
Fronting On: West
Pool: None
Sewer: Sewers
Lot Depth: 116.87 Feet
Lot Frontage: 29.24 Feet
Zoning: Residential
Additional Media
- Virtual Tour: http://www.myvisuallistings.com/cvtnb/269382
Rooms
Room details for 20 Boldermere Place, Brampton
| Type | Dimensions | Description |
|---|---|---|
| Living Main | 3.39 x 4.86 | Laminate, Combined W/Dining, W/O To Deck |
| Dining Main | 3.10 x 3.32 | Laminate, Combined W/Living |
| Kitchen Main | 2.86 x 5.09 | Laminate, Eat-In Kitchen |
| Breakfast Main | 1.93 x 2.86 | Laminate, Window |
| Master 2nd | 3.29 x 4.40 | Laminate, Closet, Window |
| 2nd Br 2nd | 2.72 x 3.57 | Laminate, Closet, Window |
| 3rd Br 2nd | 2.72 x 3.22 | Laminate, Closet, Window |
| Rec Bsmt | 3.90 x 8.70 | Broadloom |
| Laundry Bsmt | - |
| XXXXXXXX | XXX XX, XXXX |
XXXX XXX XXXX |
$XXX,XXX |
| XXX XX, XXXX |
XXXXXX XXX XXXX |
$XXX,XXX | |
| XXXXXXXX | XXX XX, XXXX |
XXXXXXX XXX XXXX |
|
| XXX XX, XXXX |
XXXXXX XXX XXXX |
$XXX,XXX | |
| XXXXXXXX | XXX XX, XXXX |
XXXXXXX XXX XXXX |
|
| XXX XX, XXXX |
XXXXXX XXX XXXX |
$XXX,XXX | |
| XXXXXXXX | XXX XX, XXXX |
XXXX XXX XXXX |
$XXX,XXX |
| XXX XX, XXXX |
XXXXXX XXX XXXX |
$XXX,XXX |
| XXXXXXXX XXXX | XXX XX, XXXX | $627,000 XXX XXXX |
| XXXXXXXX XXXXXX | XXX XX, XXXX | $619,000 XXX XXXX |
| XXXXXXXX XXXXXXX | XXX XX, XXXX | XXX XXXX |
| XXXXXXXX XXXXXX | XXX XX, XXXX | $649,000 XXX XXXX |
| XXXXXXXX XXXXXXX | XXX XX, XXXX | XXX XXXX |
| XXXXXXXX XXXXXX | XXX XX, XXXX | $679,000 XXX XXXX |
| XXXXXXXX XXXX | XXX XX, XXXX | $460,000 XXX XXXX |
| XXXXXXXX XXXXXX | XXX XX, XXXX | $439,000 XXX XXXX |

McClure PS (Elementary)
Elementary: PublicSt Joseph School
Elementary: CatholicBeatty-Fleming Sr Public School
Elementary: PublicOur Lady of Peace School
Elementary: CatholicSpringbrook P.S. (Elementary)
Elementary: PublicSt. Jean-Marie Vianney Catholic Elementary School
Elementary: CatholicJean Augustine Secondary School
Secondary: PublicArchbishop Romero Catholic Secondary School
Secondary: CatholicSt Augustine Secondary School
Secondary: CatholicCardinal Leger Secondary School
Secondary: CatholicSt. Roch Catholic Secondary School
Secondary: CatholicDavid Suzuki Secondary School
Secondary: Public- 2 bath
- 4 bed
55 Grange Drive, Brampton, Ontario • L6X 2H1 • Northwood Park



