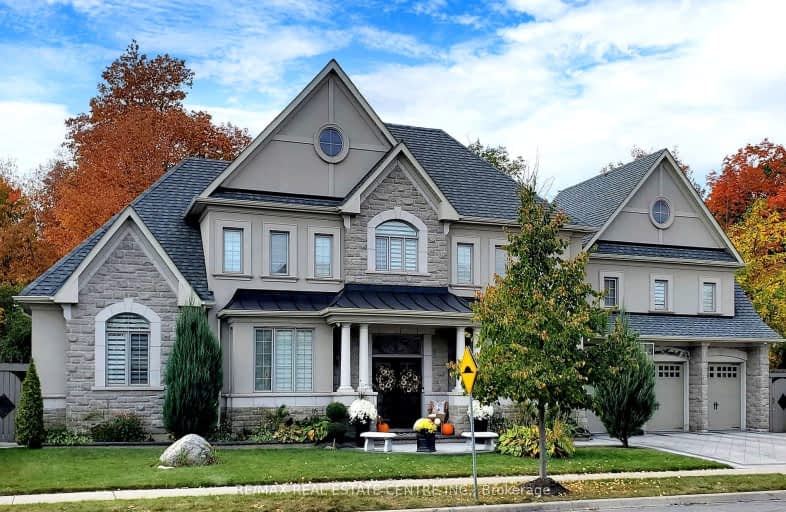Car-Dependent
- Most errands require a car.
43
/100
Some Transit
- Most errands require a car.
41
/100
Bikeable
- Some errands can be accomplished on bike.
53
/100

McClure PS (Elementary)
Elementary: Public
1.75 km
Springbrook P.S. (Elementary)
Elementary: Public
1.26 km
St. Jean-Marie Vianney Catholic Elementary School
Elementary: Catholic
1.07 km
Lorenville P.S. (Elementary)
Elementary: Public
0.31 km
James Potter Public School
Elementary: Public
1.15 km
Ingleborough (Elementary)
Elementary: Public
0.50 km
Jean Augustine Secondary School
Secondary: Public
1.54 km
Parkholme School
Secondary: Public
4.63 km
St. Roch Catholic Secondary School
Secondary: Catholic
1.15 km
Fletcher's Meadow Secondary School
Secondary: Public
4.32 km
David Suzuki Secondary School
Secondary: Public
2.01 km
St Edmund Campion Secondary School
Secondary: Catholic
4.01 km
-
Meadowvale Conservation Area
1081 Old Derry Rd W (2nd Line), Mississauga ON L5B 3Y3 7.18km -
Chinguacousy Park
Central Park Dr (at Queen St. E), Brampton ON L6S 6G7 9.84km -
Manor Hill Park
Ontario 12.64km
-
TD Bank Financial Group
9435 Mississauga Rd, Brampton ON L6X 0Z8 0.77km -
CIBC
380 Bovaird Dr E, Brampton ON L6Z 2S6 6.35km -
Scotiabank
284 Queen St E (at Hansen Rd.), Brampton ON L6V 1C2 6.59km


