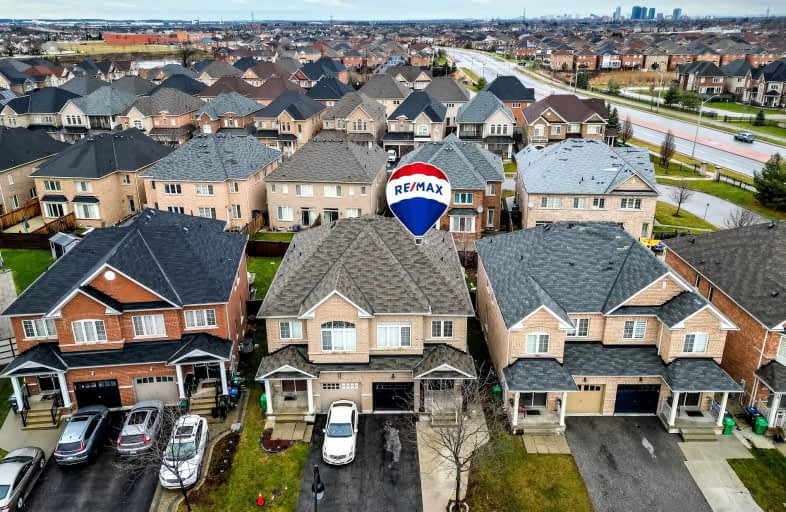Somewhat Walkable
- Some errands can be accomplished on foot.
Some Transit
- Most errands require a car.
Bikeable
- Some errands can be accomplished on bike.

Mount Pleasant Village Public School
Elementary: PublicSpringbrook P.S. (Elementary)
Elementary: PublicSt. Jean-Marie Vianney Catholic Elementary School
Elementary: CatholicLorenville P.S. (Elementary)
Elementary: PublicJames Potter Public School
Elementary: PublicIngleborough (Elementary)
Elementary: PublicJean Augustine Secondary School
Secondary: PublicParkholme School
Secondary: PublicSt. Roch Catholic Secondary School
Secondary: CatholicFletcher's Meadow Secondary School
Secondary: PublicDavid Suzuki Secondary School
Secondary: PublicSt Edmund Campion Secondary School
Secondary: Catholic-
Meadowvale Conservation Area
1081 Old Derry Rd W (2nd Line), Mississauga ON L5B 3Y3 7.52km -
Chinguacousy Park
Central Park Dr (at Queen St. E), Brampton ON L6S 6G7 9.47km -
Manor Hill Park
Ontario 13.1km
-
TD Bank Financial Group
9435 Mississauga Rd, Brampton ON L6X 0Z8 1.28km -
CIBC
380 Bovaird Dr E, Brampton ON L6Z 2S6 5.84km -
Scotiabank
284 Queen St E (at Hansen Rd.), Brampton ON L6V 1C2 6.27km
- 4 bath
- 4 bed
- 2000 sqft
8 Waterdale Road, Brampton, Ontario • L7A 1S7 • Fletcher's Meadow
- 4 bath
- 4 bed
- 1500 sqft
180 Tiller Trail, Brampton, Ontario • L6X 4S8 • Fletcher's Creek Village
- 4 bath
- 4 bed
- 2000 sqft
4 Fairhill Avenue, Brampton, Ontario • L7A 2A9 • Fletcher's Meadow




















