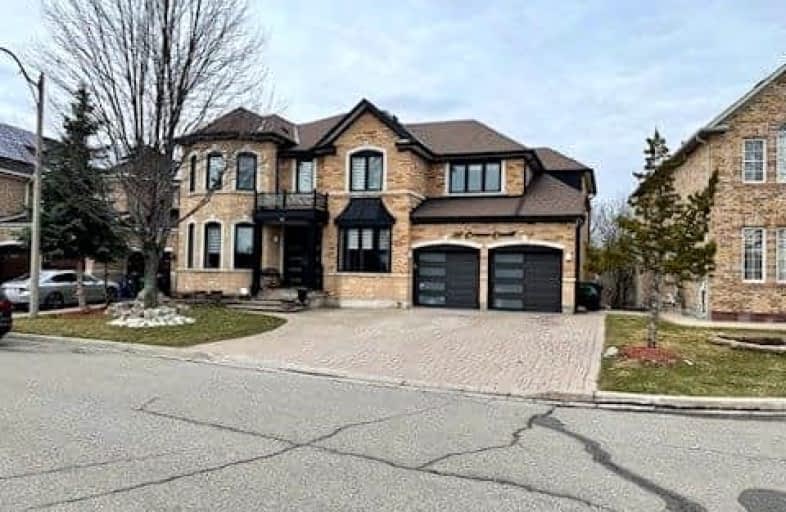Car-Dependent
- Almost all errands require a car.
Some Transit
- Most errands require a car.
Somewhat Bikeable
- Almost all errands require a car.

Father Clair Tipping School
Elementary: CatholicHoly Spirit Catholic Elementary School
Elementary: CatholicEagle Plains Public School
Elementary: PublicTreeline Public School
Elementary: PublicRobert J Lee Public School
Elementary: PublicFairlawn Elementary Public School
Elementary: PublicHoly Name of Mary Secondary School
Secondary: CatholicChinguacousy Secondary School
Secondary: PublicSandalwood Heights Secondary School
Secondary: PublicCardinal Ambrozic Catholic Secondary School
Secondary: CatholicLouise Arbour Secondary School
Secondary: PublicSt Thomas Aquinas Secondary School
Secondary: Catholic-
Turtle Jack's
20 Cottrelle Boulevard, Brampton, ON L6S 0E1 2.27km -
Tropical Escape Restaurant & Lounge
2260 Bovaird Drive E, Brampton, ON L6R 3J5 3.23km -
Grand Taj
90 Maritime Ontario Blvd, Brampton, ON L6S 0E7 4.04km
-
Tim Horton's
9936 Airport Road, Brampton, ON L6S 0C5 2.08km -
McDonald's
45 Mountain Ash Rd., Brampton, ON L6R 1W4 2.24km -
Davide Bakery and Cafe
10510 Torbram Road, Brampton, ON L6R 0A3 2.38km
-
Brameast Pharmacy
44 - 2130 North Park Drive, Brampton, ON L6S 0C9 3.27km -
Shoppers Drug Mart
10665 Bramalea Road, Brampton, ON L6R 0C3 3.7km -
North Bramalea Pharmacy
9780 Bramalea Road, Brampton, ON L6S 2P1 4.63km
-
Nepali Momos
78 Treeline Boulevard, Brampton, ON L6P 1A5 1.08km -
Red Chili Chinese Cuisine
Brampton, ON L6R 2X1 1.23km -
Nath Meat - Airport & Sandalwood
2945 Sandalwood Parkway, Unit 3, Brampton, ON L6R 3J6 1.32km
-
Trinity Common Mall
210 Great Lakes Drive, Brampton, ON L6R 2K7 6.12km -
Bramalea City Centre
25 Peel Centre Drive, Brampton, ON L6T 3R5 7.07km -
Westwood Square
7205 Goreway Drive, Mississauga, ON L4T 2T9 9.8km
-
Sobeys
10970 Airport Road, Brampton, ON L6R 0E1 1.82km -
Fortinos
55 Mountain Ash Road, Brampton, ON L6R 1W4 2.08km -
Qais' No Frills
9920 Airport Road, Brampton, ON L6S 0C5 2.32km
-
Lcbo
80 Peel Centre Drive, Brampton, ON L6T 4G8 7.44km -
LCBO
170 Sandalwood Pky E, Brampton, ON L6Z 1Y5 8.01km -
LCBO
8260 Highway 27, York Regional Municipality, ON L4H 0R9 8.22km
-
H&R Heating and Air Conditioning Solutions
Brampton, ON L6R 2W6 10.86km -
In & Out Car Wash
9499 Airport Rd, Brampton, ON L6T 5T2 3.05km -
NewTown Energy
2880 Queen Street E, Suite 4135, Brampton, ON L6S 6E8 4.62km
-
SilverCity Brampton Cinemas
50 Great Lakes Drive, Brampton, ON L6R 2K7 6.12km -
Landmark Cinemas 7 Bolton
194 McEwan Drive E, Caledon, ON L7E 4E5 9.44km -
Rose Theatre Brampton
1 Theatre Lane, Brampton, ON L6V 0A3 10.56km
-
Brampton Library, Springdale Branch
10705 Bramalea Rd, Brampton, ON L6R 0C1 3.73km -
Brampton Library
150 Central Park Dr, Brampton, ON L6T 1B4 6.86km -
Kleinburg Library
10341 Islington Ave N, Vaughan, ON L0J 1C0 10.62km
-
Brampton Civic Hospital
2100 Bovaird Drive, Brampton, ON L6R 3J7 4.09km -
William Osler Hospital
Bovaird Drive E, Brampton, ON 4km -
Vital Urgent Care
2740 N Park Drive, Unit 35, Brampton, ON L6S 0E9 2.44km
-
Chinguacousy Park
Central Park Dr (at Queen St. E), Brampton ON L6S 6G7 6km -
Dunblaine Park
Brampton ON L6T 3H2 6.88km -
Knightsbridge Park
Knightsbridge Rd (Central Park Dr), Bramalea ON 6.91km
-
RBC Royal Bank
10555 Bramalea Rd (Sandalwood Rd), Brampton ON L6R 3P4 3.69km -
TD Bank Financial Group
90 Great Lakes Dr (at Bovaird Dr. E.), Brampton ON L6R 2K7 6.31km -
CIBC
380 Bovaird Dr E, Brampton ON L6Z 2S6 8.35km
- 5 bath
- 5 bed
- 3000 sqft
50 Northface Crescent, Brampton, Ontario • L6R 2Y2 • Sandringham-Wellington
- 5 bath
- 5 bed
- 3000 sqft
38 Maltby Court, Brampton, Ontario • L6P 1A5 • Vales of Castlemore
- 6 bath
- 5 bed
- 3500 sqft
2 Belleville Drive, Brampton, Ontario • L6P 1V7 • Vales of Castlemore North
- 5 bath
- 5 bed
- 3500 sqft
13 Foothills Crescent, Brampton, Ontario • L6P 4G9 • Toronto Gore Rural Estate
- 4 bath
- 5 bed
- 2500 sqft
82 Mint Leaf Boulevard, Brampton, Ontario • L6R 2J8 • Sandringham-Wellington
- 5 bath
- 5 bed
- 2500 sqft
10 Sugarcane Avenue, Brampton, Ontario • L6R 3C8 • Sandringham-Wellington
- 7 bath
- 5 bed
- 3500 sqft
62 Leparc Road, Brampton, Ontario • L6P 2K6 • Vales of Castlemore North













