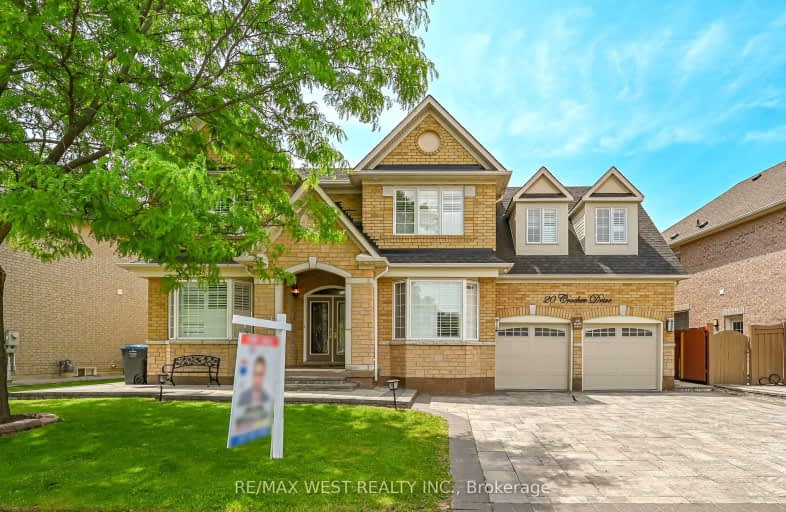Car-Dependent
- Almost all errands require a car.
Some Transit
- Most errands require a car.
Somewhat Bikeable
- Most errands require a car.

Father Clair Tipping School
Elementary: CatholicHoly Spirit Catholic Elementary School
Elementary: CatholicEagle Plains Public School
Elementary: PublicTreeline Public School
Elementary: PublicRobert J Lee Public School
Elementary: PublicFairlawn Elementary Public School
Elementary: PublicJudith Nyman Secondary School
Secondary: PublicHoly Name of Mary Secondary School
Secondary: CatholicChinguacousy Secondary School
Secondary: PublicSandalwood Heights Secondary School
Secondary: PublicLouise Arbour Secondary School
Secondary: PublicSt Thomas Aquinas Secondary School
Secondary: Catholic-
Turtle Jack's
20 Cottrelle Boulevard, Brampton, ON L6S 0E1 1.73km -
Tropical Escape Restaurant & Lounge
2260 Bovaird Drive E, Brampton, ON L6R 3J5 2.59km -
Grand Taj
90 Maritime Ontario Blvd, Brampton, ON L6S 0E7 3.59km
-
Tim Horton's
9936 Airport Road, Brampton, ON L6S 0C5 1.52km -
McDonald's
45 Mountain Ash Rd., Brampton, ON L6R 1W4 1.59km -
Davide Bakery and Cafe
10510 Torbram Road, Brampton, ON L6R 0A3 1.89km
-
Brameast Pharmacy
44 - 2130 North Park Drive, Brampton, ON L6S 0C9 2.63km -
Shoppers Drug Mart
10665 Bramalea Road, Brampton, ON L6R 0C3 3.21km -
North Bramalea Pharmacy
9780 Bramalea Road, Brampton, ON L6S 2P1 3.97km
-
Nath Meat - Airport & Sandalwood
2945 Sandalwood Parkway, Unit 3, Brampton, ON L6R 3J6 0.67km -
Little Caesars
2945 Sandalwood Pky E, Brampton, ON L6R 3J6 0.69km -
Red Chili Chinese Cuisine
Brampton, ON L6R 2X1 1.19km
-
Trinity Common Mall
210 Great Lakes Drive, Brampton, ON L6R 2K7 5.52km -
Bramalea City Centre
25 Peel Centre Drive, Brampton, ON L6T 3R5 6.44km -
Centennial Mall
227 Vodden Street E, Brampton, ON L6V 1N2 8.23km
-
Fortinos
55 Mountain Ash Road, Brampton, ON L6R 1W4 1.43km -
Qais' No Frills
9920 Airport Road, Brampton, ON L6S 0C5 1.77km -
Sobeys
10970 Airport Road, Brampton, ON L6R 0E1 1.95km
-
Lcbo
80 Peel Centre Drive, Brampton, ON L6T 4G8 6.8km -
LCBO
170 Sandalwood Pky E, Brampton, ON L6Z 1Y5 7.47km -
LCBO
8260 Highway 27, York Regional Municipality, ON L4H 0R9 8.55km
-
H&R Heating and Air Conditioning Solutions
Brampton, ON L6R 2W6 10.21km -
In & Out Car Wash
9499 Airport Rd, Brampton, ON L6T 5T2 2.56km -
NewTown Energy
2880 Queen Street E, Suite 4135, Brampton, ON L6S 6E8 4.13km
-
SilverCity Brampton Cinemas
50 Great Lakes Drive, Brampton, ON L6R 2K7 5.53km -
Rose Theatre Brampton
1 Theatre Lane, Brampton, ON L6V 0A3 9.91km -
Garden Square
12 Main Street N, Brampton, ON L6V 1N6 10.02km
-
Brampton Library, Springdale Branch
10705 Bramalea Rd, Brampton, ON L6R 0C1 3.27km -
Brampton Library
150 Central Park Dr, Brampton, ON L6T 1B4 6.23km -
Gore Meadows Community Centre & Library
10150 The Gore Road, Brampton, ON L6P 0A6 3.53km
-
Brampton Civic Hospital
2100 Bovaird Drive, Brampton, ON L6R 3J7 3.45km -
William Osler Hospital
Bovaird Drive E, Brampton, ON 3.36km -
Vital Urgent Care
2740 N Park Drive, Unit 35, Brampton, ON L6S 0E9 1.89km
-
Chinguacousy Park
Central Park Dr (at Queen St. E), Brampton ON L6S 6G7 5.37km -
Dunblaine Park
Brampton ON L6T 3H2 6.31km -
Aloma Park Playground
Avondale Blvd, Brampton ON 7.49km
-
Scotiabank
160 Yellow Avens Blvd (at Airport Rd.), Brampton ON L6R 0M5 1.34km -
TD Bank Financial Group
3978 Cottrelle Blvd, Brampton ON L6P 2R1 5.5km -
CIBC
380 Bovaird Dr E, Brampton ON L6Z 2S6 7.75km
- 5 bath
- 5 bed
- 3000 sqft
50 Northface Crescent, Brampton, Ontario • L6R 2Y2 • Sandringham-Wellington
- 5 bath
- 5 bed
- 3500 sqft
43 Rainbrook Close, Brampton, Ontario • L6R 0Y9 • Sandringham-Wellington
- 5 bath
- 5 bed
- 3000 sqft
38 Maltby Court, Brampton, Ontario • L6P 1A5 • Vales of Castlemore
- 4 bath
- 5 bed
- 2500 sqft
82 Mint Leaf Boulevard, Brampton, Ontario • L6R 2J8 • Sandringham-Wellington
- 5 bath
- 5 bed
- 2500 sqft
10 Sugarcane Avenue, Brampton, Ontario • L6R 3C8 • Sandringham-Wellington
- 6 bath
- 5 bed
- 2500 sqft
22 Vanwood Crescent, Brampton, Ontario • L6P 2X4 • Vales of Castlemore













